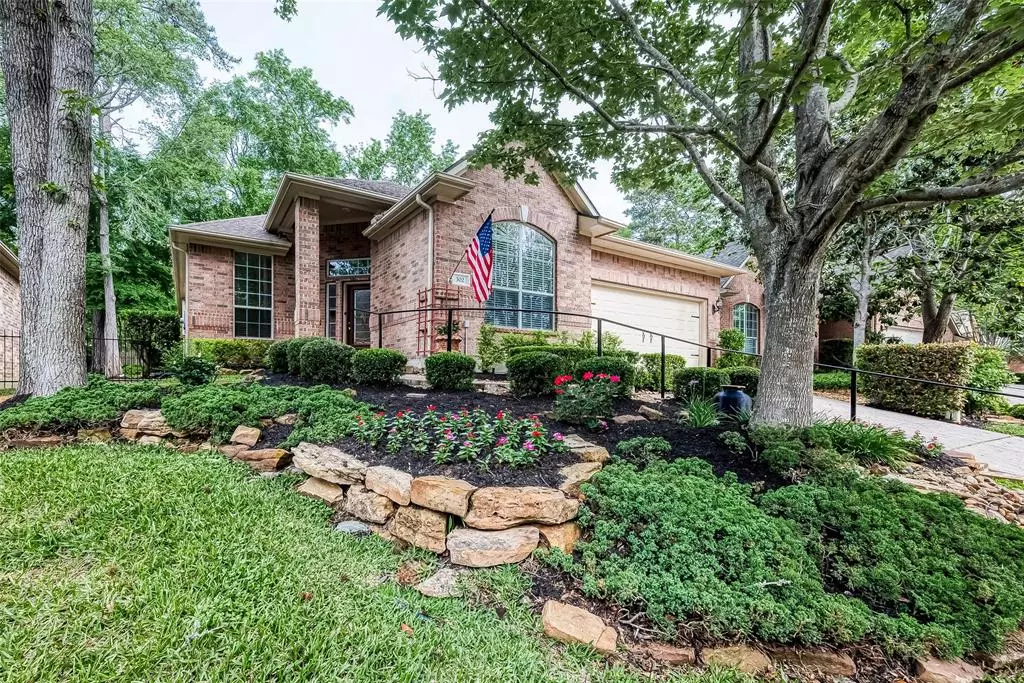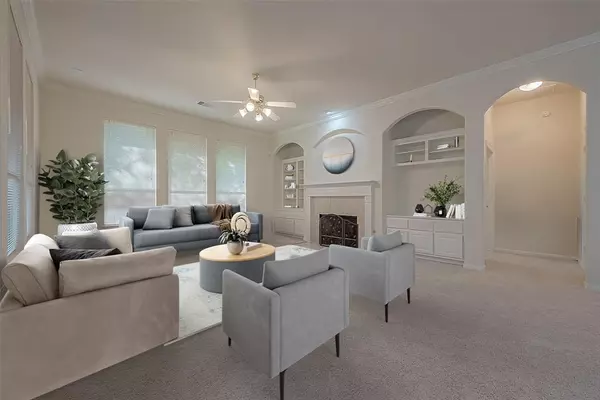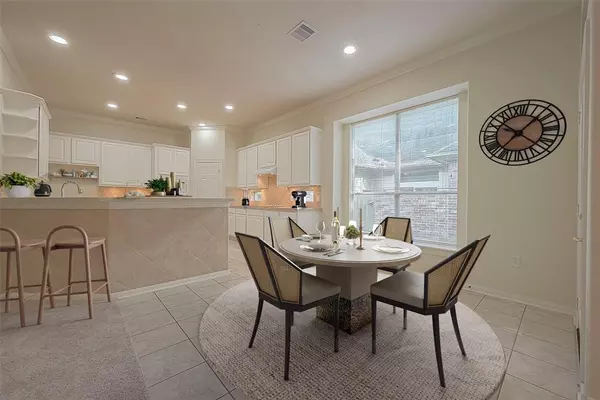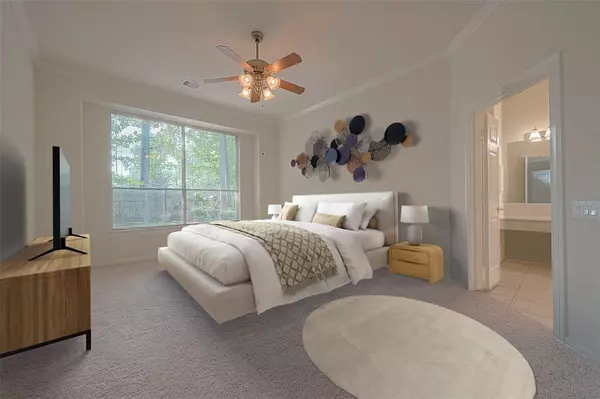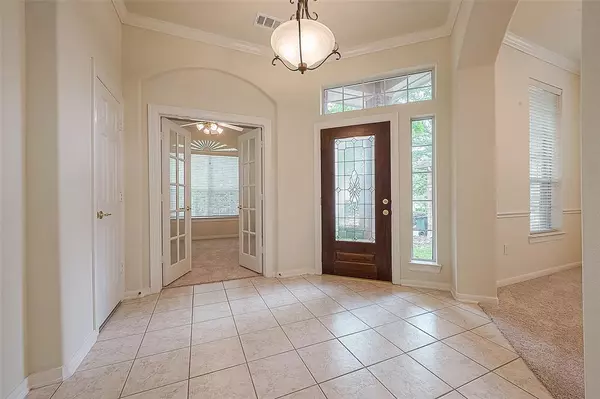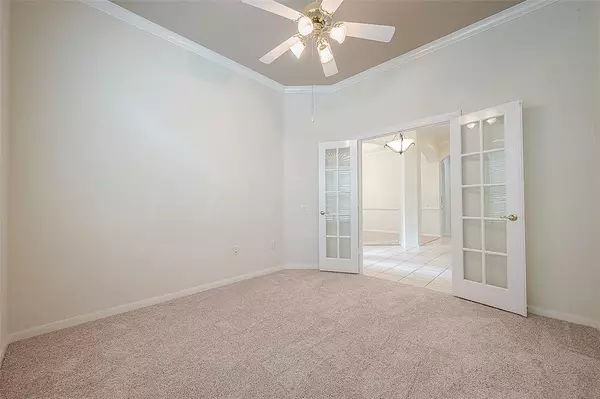3 Beds
2 Baths
2,445 SqFt
3 Beds
2 Baths
2,445 SqFt
Key Details
Property Type Single Family Home
Listing Status Pending
Purchase Type For Sale
Square Footage 2,445 sqft
Price per Sqft $142
Subdivision Bentwater 39
MLS Listing ID 2376693
Style Traditional
Bedrooms 3
Full Baths 2
HOA Fees $1,146/ann
HOA Y/N 1
Year Built 2003
Annual Tax Amount $5,913
Tax Year 2023
Lot Size 7,088 Sqft
Acres 0.1627
Property Description
UPDATES INCLUDE: AC/HEAT 2019; WATER HEATER 2021; DISHWASHER 2017; ROOF 2016; CARPET 2024
Location
State TX
County Montgomery
Community Bentwater
Area Lake Conroe Area
Rooms
Bedroom Description Split Plan,Walk-In Closet
Other Rooms Breakfast Room, Family Room, Formal Dining, Home Office/Study, Utility Room in House
Master Bathroom Primary Bath: Double Sinks, Primary Bath: Jetted Tub, Primary Bath: Separate Shower
Kitchen Breakfast Bar, Island w/o Cooktop, Kitchen open to Family Room, Walk-in Pantry
Interior
Interior Features Alarm System - Owned, High Ceiling, Water Softener - Owned, Window Coverings
Heating Central Gas
Cooling Central Electric
Flooring Carpet, Tile
Fireplaces Number 1
Fireplaces Type Gaslog Fireplace
Exterior
Exterior Feature Back Yard Fenced, Controlled Subdivision Access, Covered Patio/Deck, Screened Porch, Sprinkler System, Subdivision Tennis Court
Parking Features Attached Garage
Garage Spaces 2.0
Roof Type Composition
Street Surface Concrete
Accessibility Manned Gate
Private Pool No
Building
Lot Description In Golf Course Community, Patio Lot
Dwelling Type Free Standing,Patio Home
Faces East
Story 1
Foundation Slab
Lot Size Range 0 Up To 1/4 Acre
Builder Name Lennar
Water Water District
Structure Type Brick
New Construction No
Schools
Elementary Schools Lincoln Elementary School (Montgomery)
Middle Schools Montgomery Junior High School
High Schools Montgomery High School
School District 37 - Montgomery
Others
HOA Fee Include Limited Access Gates
Senior Community No
Restrictions Deed Restrictions
Tax ID 2615-39-00200
Ownership Full Ownership
Energy Description Ceiling Fans
Acceptable Financing Cash Sale, Conventional, FHA, VA
Tax Rate 1.8001
Disclosures Mud, Sellers Disclosure
Listing Terms Cash Sale, Conventional, FHA, VA
Financing Cash Sale,Conventional,FHA,VA
Special Listing Condition Mud, Sellers Disclosure

Find out why customers are choosing LPT Realty to meet their real estate needs

