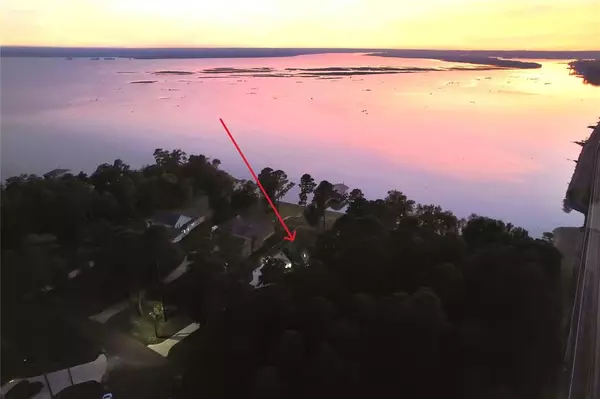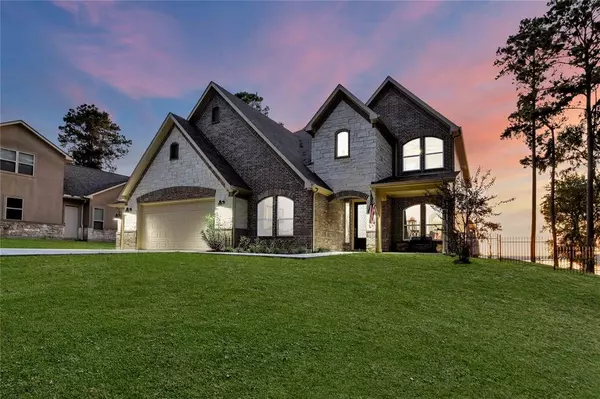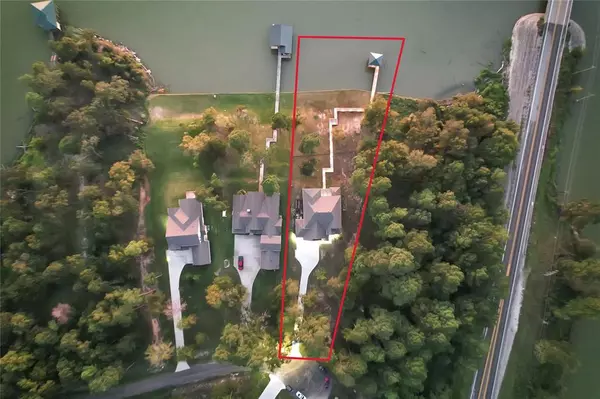3 Beds
2.1 Baths
3,725 SqFt
3 Beds
2.1 Baths
3,725 SqFt
Key Details
Property Type Single Family Home
Listing Status Active
Purchase Type For Sale
Square Footage 3,725 sqft
Price per Sqft $281
Subdivision Pine Forest Acres
MLS Listing ID 34319847
Style Traditional
Bedrooms 3
Full Baths 2
Half Baths 1
HOA Fees $675/ann
HOA Y/N 1
Year Built 2023
Annual Tax Amount $5,715
Tax Year 2023
Lot Size 1.007 Acres
Acres 1.007
Property Description
Location
State TX
County Trinity
Area Lake Livingston Area
Rooms
Bedroom Description En-Suite Bath,Primary Bed - 1st Floor,Walk-In Closet
Other Rooms Breakfast Room, Butlers Pantry, Den, Family Room, Formal Dining, Formal Living, Gameroom Up, Home Office/Study, Library, Living Area - 1st Floor, Media, Utility Room in House
Den/Bedroom Plus 4
Kitchen Butler Pantry, Kitchen open to Family Room, Pantry, Pots/Pans Drawers, Soft Closing Cabinets, Soft Closing Drawers, Under Cabinet Lighting, Walk-in Pantry
Interior
Interior Features Alarm System - Owned, Crown Molding, Fire/Smoke Alarm, Formal Entry/Foyer, High Ceiling, Prewired for Alarm System, Refrigerator Included, Water Softener - Owned, Window Coverings
Heating Central Electric
Cooling Central Electric
Flooring Carpet, Tile
Exterior
Exterior Feature Back Yard, Back Yard Fenced, Balcony, Covered Patio/Deck, Exterior Gas Connection, Private Driveway
Parking Features Attached Garage
Garage Spaces 3.0
Garage Description Auto Garage Door Opener
Waterfront Description Boat House,Bulkhead,Lake View,Lakefront,Wood Bulkhead
Roof Type Composition
Street Surface Asphalt
Accessibility Automatic Gate
Private Pool No
Building
Lot Description Cul-De-Sac, Subdivision Lot, Water View, Waterfront
Dwelling Type Free Standing
Faces East
Story 2
Foundation Slab, Slab on Builders Pier
Lot Size Range 1 Up to 2 Acres
Sewer Public Sewer
Water Aerobic
Structure Type Brick,Cement Board,Stone,Wood
New Construction No
Schools
Elementary Schools Groveton Elementary School
Middle Schools Groveton J H-H S
High Schools Groveton J H-H S
School District 59 - Groveton
Others
HOA Fee Include Grounds,Limited Access Gates
Senior Community No
Restrictions Deed Restrictions
Tax ID 56627
Ownership Full Ownership
Energy Description Attic Fan,Ceiling Fans,Energy Star Appliances,Insulated/Low-E windows,Insulation - Blown Cellulose
Acceptable Financing Cash Sale, Conventional
Tax Rate 1.3355
Disclosures Sellers Disclosure
Listing Terms Cash Sale, Conventional
Financing Cash Sale,Conventional
Special Listing Condition Sellers Disclosure

Find out why customers are choosing LPT Realty to meet their real estate needs






