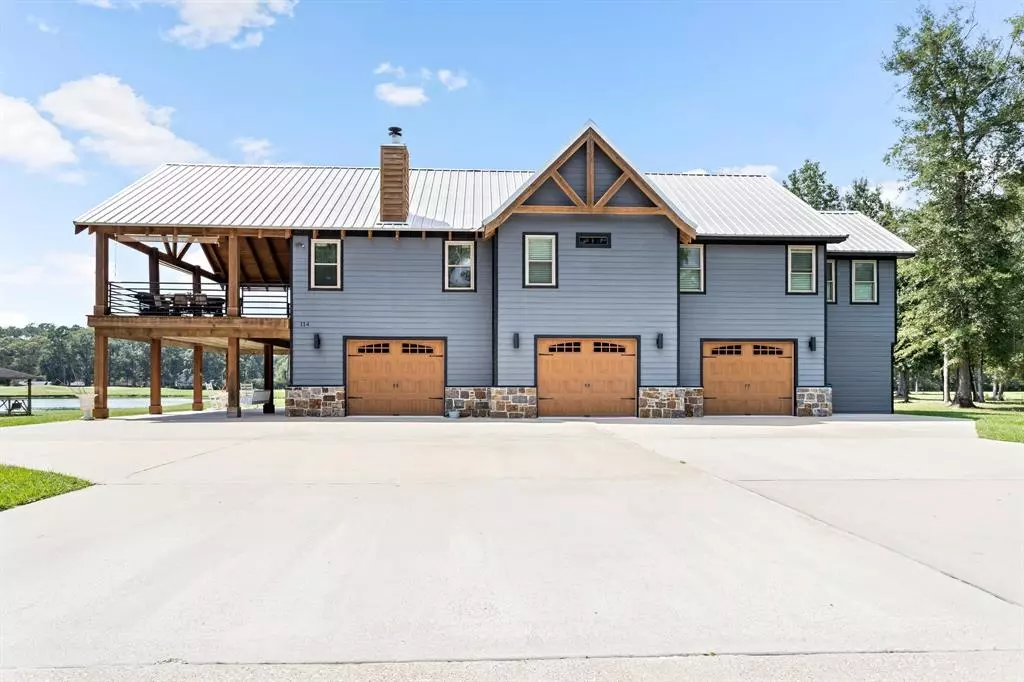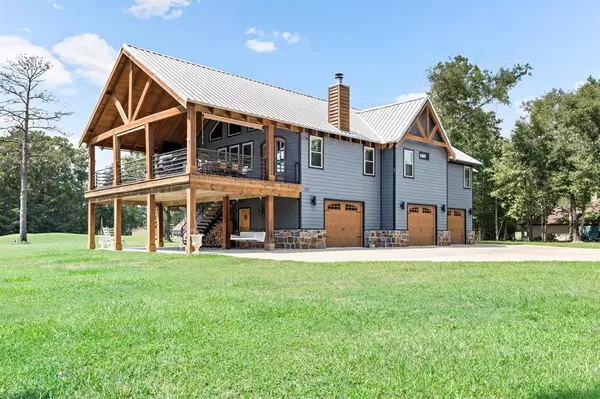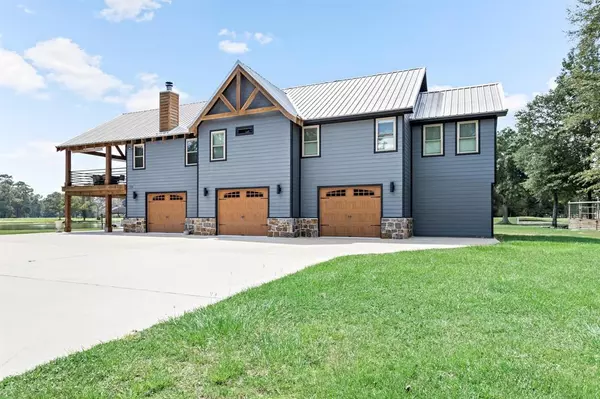3 Beds
3 Baths
2,398 SqFt
3 Beds
3 Baths
2,398 SqFt
Key Details
Property Type Single Family Home
Listing Status Active
Purchase Type For Sale
Square Footage 2,398 sqft
Price per Sqft $221
Subdivision Wildwood
MLS Listing ID 962677
Style Other Style
Bedrooms 3
Full Baths 3
HOA Fees $205/mo
HOA Y/N 1
Year Built 2020
Annual Tax Amount $9,367
Tax Year 2021
Lot Size 0.783 Acres
Acres 0.7834
Property Description
Location
State TX
County Tyler
Area Tyler County
Rooms
Den/Bedroom Plus 4
Interior
Heating Central Electric
Cooling Central Electric
Fireplaces Number 1
Fireplaces Type Wood Burning Fireplace
Exterior
Exterior Feature Back Yard, Controlled Subdivision Access, Covered Patio/Deck, Sprinkler System, Subdivision Tennis Court
Parking Features Attached Garage
Garage Spaces 5.0
Garage Description Additional Parking, Double-Wide Driveway
Roof Type Metal
Street Surface Asphalt
Accessibility Manned Gate
Private Pool No
Building
Lot Description Cleared, On Golf Course, Subdivision Lot
Dwelling Type Free Standing
Story 2
Foundation On Stilts
Lot Size Range 1/2 Up to 1 Acre
Water Aerobic
Structure Type Cement Board
New Construction No
Schools
Elementary Schools Warren Elementary School
Middle Schools Warren Junior High School
High Schools Warren High School (Warren)
School District 1012 - Warren
Others
Senior Community No
Restrictions Deed Restrictions
Tax ID R19405
Acceptable Financing Cash Sale, Conventional, FHA, Seller May Contribute to Buyer's Closing Costs, VA
Tax Rate 2.4438
Disclosures Sellers Disclosure
Listing Terms Cash Sale, Conventional, FHA, Seller May Contribute to Buyer's Closing Costs, VA
Financing Cash Sale,Conventional,FHA,Seller May Contribute to Buyer's Closing Costs,VA
Special Listing Condition Sellers Disclosure

Find out why customers are choosing LPT Realty to meet their real estate needs






