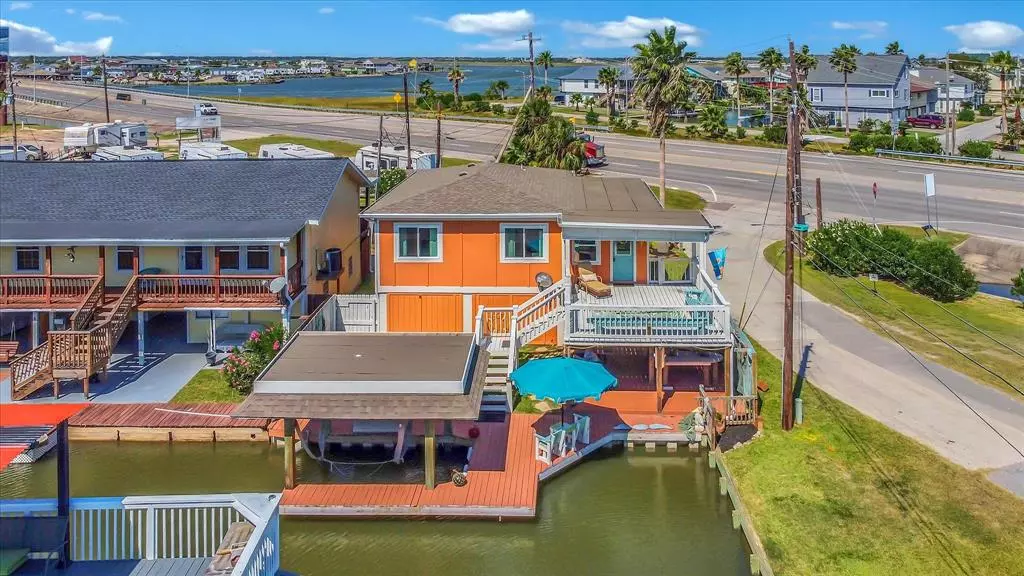
3 Beds
1.1 Baths
998 SqFt
3 Beds
1.1 Baths
998 SqFt
Key Details
Property Type Single Family Home
Listing Status Active
Purchase Type For Sale
Square Footage 998 sqft
Price per Sqft $317
Subdivision Bayou Vista
MLS Listing ID 46146504
Style Split Level,Traditional
Bedrooms 3
Full Baths 1
Half Baths 1
HOA Fees $300/ann
HOA Y/N 1
Year Built 1960
Annual Tax Amount $4,495
Tax Year 2023
Lot Size 5,401 Sqft
Acres 0.124
Property Description
Location
State TX
County Galveston
Area Bayou Vista
Rooms
Bedroom Description All Bedrooms Up
Other Rooms 1 Living Area, Breakfast Room, Kitchen/Dining Combo, Living/Dining Combo, Utility Room in Garage
Kitchen Kitchen open to Family Room
Interior
Heating Heat Pump
Cooling Other Cooling
Flooring Concrete, Vinyl, Vinyl Plank
Exterior
Exterior Feature Back Yard, Back Yard Fenced, Covered Patio/Deck, Patio/Deck, Porch
Parking Features Attached/Detached Garage, Oversized Garage, Tandem
Garage Spaces 4.0
Carport Spaces 2
Garage Description Additional Parking, Boat Parking, Workshop
Waterfront Description Boat House,Boat Lift,Bulkhead,Canal Front,Canal View
Roof Type Composition
Private Pool No
Building
Lot Description Corner, Subdivision Lot, Water View, Waterfront
Dwelling Type Free Standing
Faces East
Story 1
Foundation Block & Beam
Lot Size Range 0 Up To 1/4 Acre
Sewer Public Sewer
Water Public Water, Water District
Structure Type Cement Board,Wood
New Construction No
Schools
Elementary Schools Hayley Elementary (Texas City)
Middle Schools La Marque Middle School
High Schools La Marque High School
School District 52 - Texas City
Others
Senior Community No
Restrictions Deed Restrictions
Tax ID 1565-0000-0012-000
Ownership Full Ownership
Energy Description Ceiling Fans,Insulated/Low-E windows
Acceptable Financing Cash Sale, Conventional, FHA
Tax Rate 2.4697
Disclosures Sellers Disclosure
Listing Terms Cash Sale, Conventional, FHA
Financing Cash Sale,Conventional,FHA
Special Listing Condition Sellers Disclosure


Find out why customers are choosing LPT Realty to meet their real estate needs






