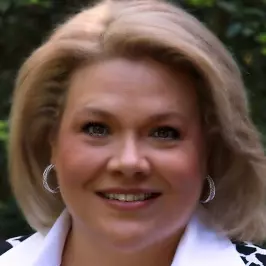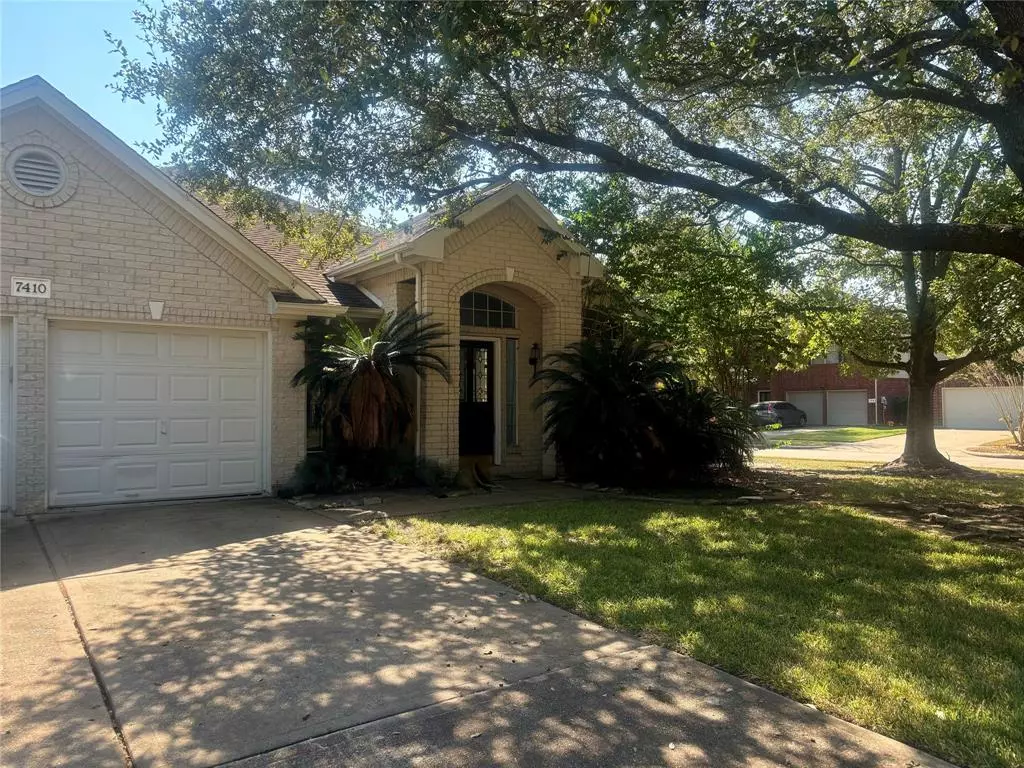
4 Beds
2 Baths
2,209 SqFt
4 Beds
2 Baths
2,209 SqFt
Key Details
Property Type Single Family Home
Sub Type Single Family Detached
Listing Status Active
Purchase Type For Rent
Square Footage 2,209 sqft
Subdivision Colony Lakes Sec 5
MLS Listing ID 19226450
Style Traditional
Bedrooms 4
Full Baths 2
Rental Info Long Term
Year Built 1997
Available Date 2024-11-01
Lot Size 8,958 Sqft
Acres 0.2056
Property Description
Featuring both, formal living and dining room. The kitchen flows seamlessly into the family room and breakfast area, includes a center island, breakfast bar with casual dining space with ease access to the back yard. Nice den with cozy fireplace. Large primary suite boast two closets, a sitting area and the primary bath with dual sink, garden tub and separate shower. Perfect size backyard to relax or entertain.
Location
State TX
County Fort Bend
Area Missouri City Area
Rooms
Bedroom Description All Bedrooms Down,Sitting Area,Walk-In Closet
Other Rooms Family Room, Formal Dining, Formal Living, Utility Room in House
Master Bathroom Primary Bath: Double Sinks, Primary Bath: Separate Shower, Primary Bath: Soaking Tub, Secondary Bath(s): Tub/Shower Combo
Kitchen Breakfast Bar, Island w/o Cooktop, Kitchen open to Family Room, Pantry
Interior
Interior Features Fire/Smoke Alarm, High Ceiling, Refrigerator Included
Heating Central Gas
Cooling Central Electric
Flooring Laminate, Tile
Fireplaces Number 1
Fireplaces Type Gaslog Fireplace
Appliance Refrigerator
Exterior
Exterior Feature Back Yard Fenced, Subdivision Tennis Court
Parking Features Attached Garage
Garage Spaces 2.0
Utilities Available None Provided
Private Pool No
Building
Lot Description Corner
Story 1
Water Water District
New Construction No
Schools
Elementary Schools Austin Parkway Elementary School
Middle Schools First Colony Middle School
High Schools Elkins High School
School District 19 - Fort Bend
Others
Pets Allowed Case By Case Basis
Senior Community No
Restrictions Deed Restrictions
Tax ID 2605-05-001-0490-907
Energy Description Ceiling Fans
Disclosures No Disclosures
Special Listing Condition No Disclosures
Pets Allowed Case By Case Basis


Find out why customers are choosing LPT Realty to meet their real estate needs






