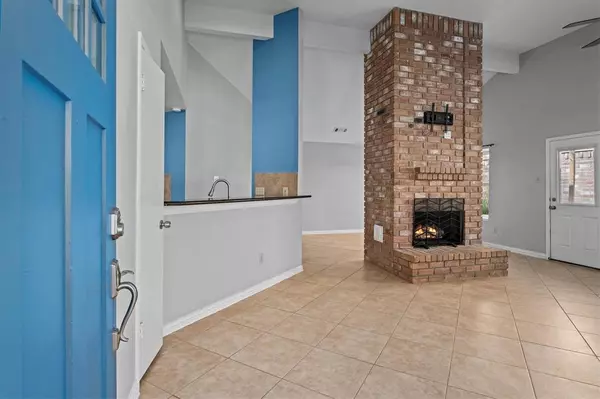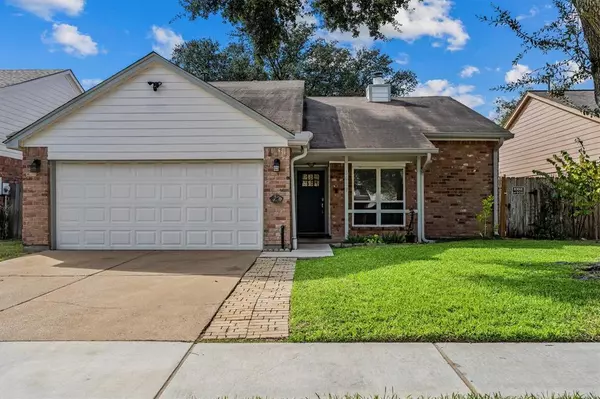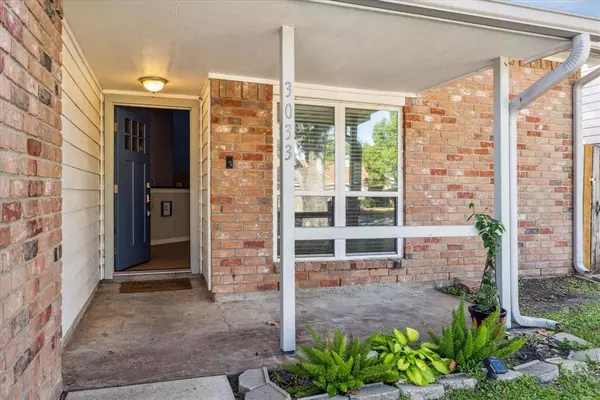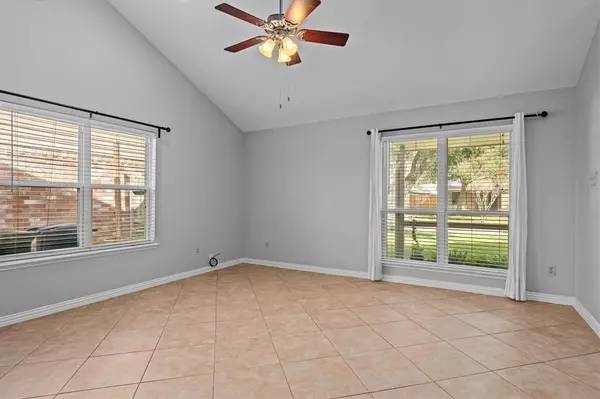
3 Beds
2 Baths
1,500 SqFt
3 Beds
2 Baths
1,500 SqFt
Key Details
Property Type Single Family Home
Listing Status Active
Purchase Type For Sale
Square Footage 1,500 sqft
Price per Sqft $180
Subdivision Sundown Glen Sec 01
MLS Listing ID 26412227
Style Traditional
Bedrooms 3
Full Baths 2
HOA Fees $539/ann
HOA Y/N 1
Year Built 1985
Annual Tax Amount $6,525
Tax Year 2023
Lot Size 5,400 Sqft
Acres 0.124
Property Description
Located in a lovely cul-de-sac on a manageable sized lot! Upon entry, you are greeted with a show stopping gas fireplace & 12 ft ceilings! This home offers an abundance of natural lighting. ALL windows were replaced in 2020! The kitchen has Samsung appliances, granite counters & a breakfast bar that opens to the living room! The Primary Suite has 10ft ceilings, and an updated en-suite bathroom! The Primary Bathroom was updated with a Jetta Advantage Soaking Tub and custom Tile! All 3 bedrooms have wood-like tile, sizeable closets & ceiling fans! Need extra storage with central air!?! Look no further! This home also includes a 12x11 room in the garage that will be perfect for a additional storage, a home gym, or a craft room! The options are endless! There is still plenty of garage space for your tools too! Siding replaced & tankless water Heater 2021 and HVAC in 2022! SCHEDULE YOUR APPT TODAY!
Location
State TX
County Harris
Area Katy - North
Rooms
Bedroom Description All Bedrooms Down,En-Suite Bath,Primary Bed - 1st Floor,Walk-In Closet
Other Rooms Family Room, Formal Dining, Living Area - 1st Floor, Utility Room in House
Master Bathroom Primary Bath: Double Sinks, Primary Bath: Soaking Tub, Primary Bath: Tub/Shower Combo, Secondary Bath(s): Tub/Shower Combo, Vanity Area
Den/Bedroom Plus 3
Kitchen Breakfast Bar, Pantry
Interior
Interior Features Dryer Included, Fire/Smoke Alarm, High Ceiling, Washer Included
Heating Central Gas
Cooling Central Electric
Flooring Tile
Fireplaces Number 1
Fireplaces Type Gas Connections, Gaslog Fireplace
Exterior
Exterior Feature Back Yard, Back Yard Fenced, Patio/Deck, Porch, Subdivision Tennis Court
Parking Features Attached Garage
Garage Spaces 2.0
Garage Description Double-Wide Driveway
Roof Type Composition
Private Pool No
Building
Lot Description Cul-De-Sac, Subdivision Lot
Dwelling Type Free Standing
Story 1
Foundation Slab
Lot Size Range 0 Up To 1/4 Acre
Water Water District
Structure Type Brick,Cement Board
New Construction No
Schools
Elementary Schools Stephens Elementary School (Katy)
Middle Schools Morton Ranch Junior High School
High Schools Morton Ranch High School
School District 30 - Katy
Others
HOA Fee Include Recreational Facilities
Senior Community No
Restrictions Deed Restrictions
Tax ID 115-623-001-0040
Ownership Full Ownership
Energy Description Ceiling Fans,Digital Program Thermostat,Tankless/On-Demand H2O Heater
Acceptable Financing Cash Sale, Conventional, FHA, Investor, VA
Tax Rate 2.5945
Disclosures Mud, Sellers Disclosure
Listing Terms Cash Sale, Conventional, FHA, Investor, VA
Financing Cash Sale,Conventional,FHA,Investor,VA
Special Listing Condition Mud, Sellers Disclosure


Find out why customers are choosing LPT Realty to meet their real estate needs






