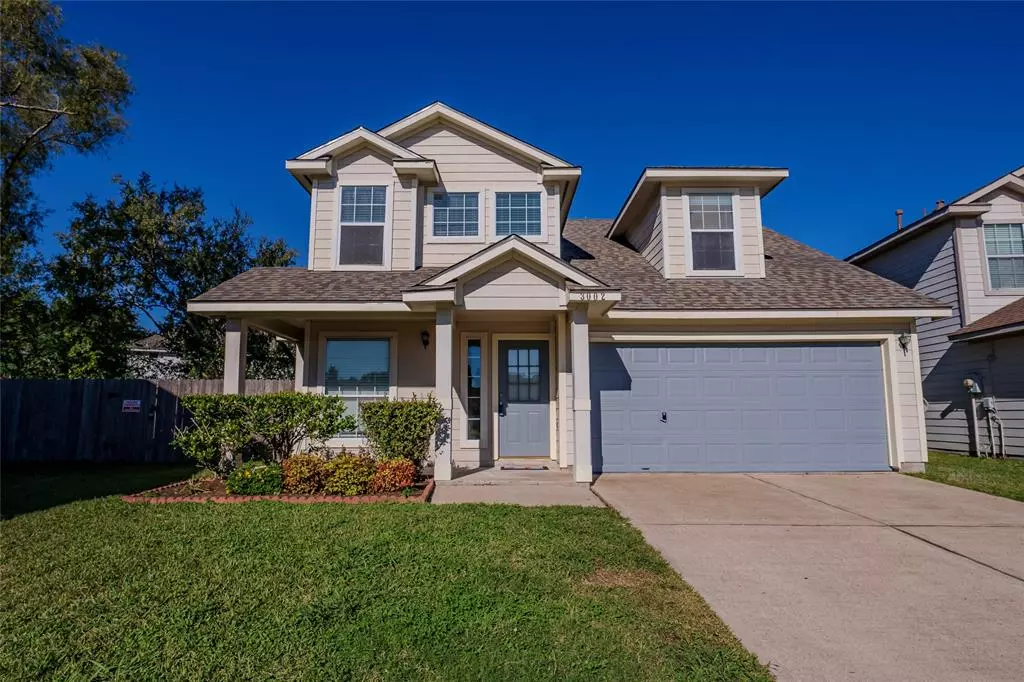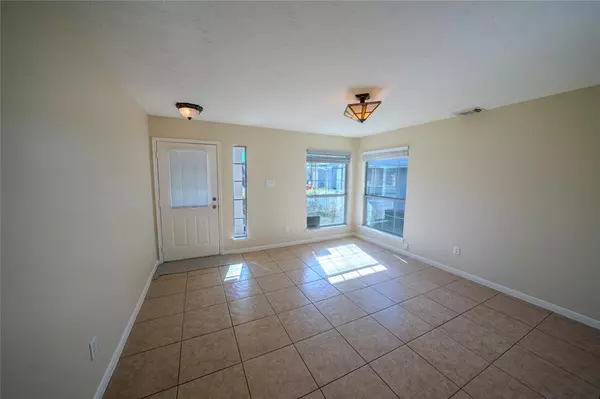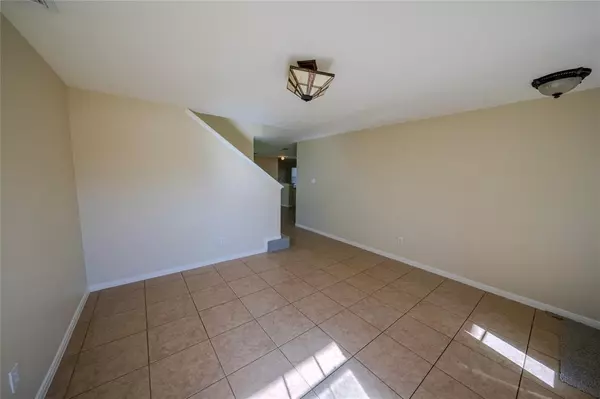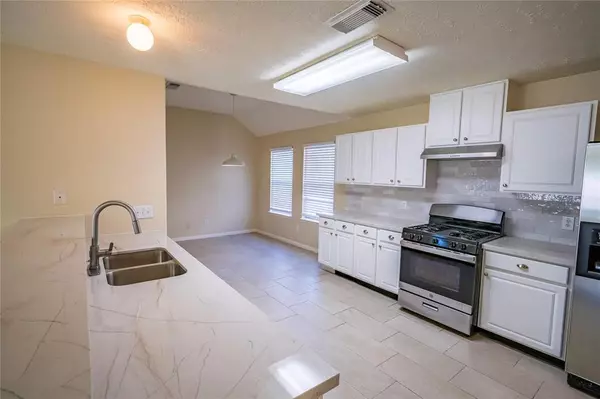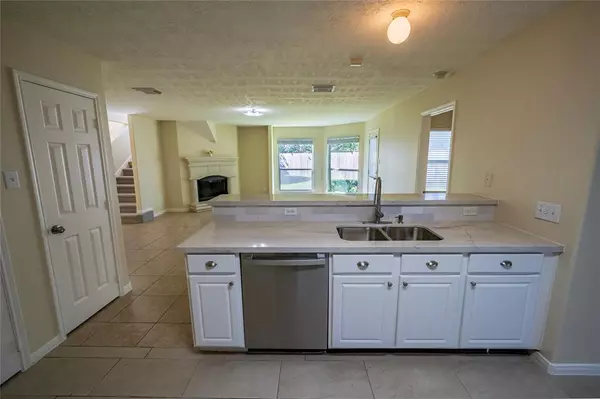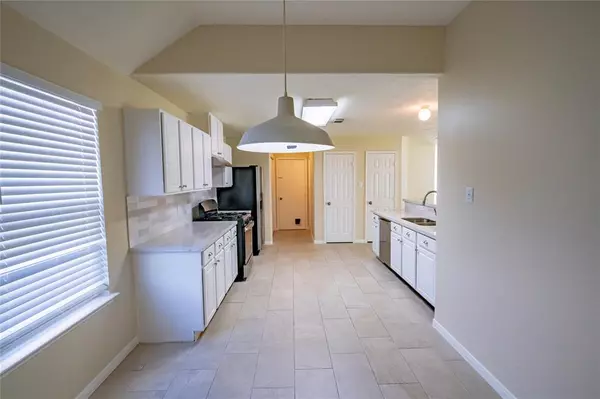3 Beds
2.1 Baths
2,360 SqFt
3 Beds
2.1 Baths
2,360 SqFt
Key Details
Property Type Single Family Home
Sub Type Single Family Detached
Listing Status Active
Purchase Type For Rent
Square Footage 2,360 sqft
Subdivision Oak Park Ridge Sec 03
MLS Listing ID 92388479
Bedrooms 3
Full Baths 2
Half Baths 1
Rental Info One Year
Year Built 2003
Available Date 2024-10-15
Lot Size 7,131 Sqft
Acres 0.1637
Property Description
A full rehab has just been completed, including paint, carpet, granite countertops, cabinets refinished, 4" blinds, garage floor painted and much more. It is spacious with an open layout and large windows that allow a flood of natural light. There is a large open area upstairs that can be used for a game room or office space.
Also included are laundry hook-ups, central heating and cooling and a large side by side refrigerator.
Its prime location deserves a mention with easy access to I-10 and Hwy 59/69 South using Hwy 6, Katy via the Westpark Toll Road as well as convenient to the Energy Corridor. Shopping and schools are close. McClendon and George Bush Parks are a short distance away. This property is located in a small subdivision with no thru traffic.
Location
State TX
County Harris
Area Mission Bend Area
Rooms
Bedroom Description Primary Bed - 1st Floor,Walk-In Closet
Other Rooms 1 Living Area, Breakfast Room, Family Room, Formal Dining, Gameroom Up, Living Area - 1st Floor, Living Area - 2nd Floor, Utility Room in House
Master Bathroom Half Bath, Primary Bath: Separate Shower, Primary Bath: Soaking Tub, Secondary Bath(s): Tub/Shower Combo, Vanity Area
Kitchen Breakfast Bar
Interior
Interior Features Fire/Smoke Alarm, Refrigerator Included
Heating Central Electric
Cooling Central Electric
Flooring Carpet, Tile
Fireplaces Number 1
Fireplaces Type Wood Burning Fireplace
Appliance Refrigerator
Exterior
Exterior Feature Back Yard Fenced, Trash Pick Up
Parking Features Attached Garage
Garage Spaces 2.0
Utilities Available None Provided
Street Surface Concrete
Private Pool No
Building
Lot Description Cul-De-Sac, Street, Subdivision Lot
Story 2
Sewer Public Sewer
Water Public Water
New Construction No
Schools
Elementary Schools Holmquist Elementary School
Middle Schools Albright Middle School
High Schools Aisd Draw
School District 2 - Alief
Others
Pets Allowed Not Allowed
Senior Community No
Restrictions Deed Restrictions
Tax ID 122-804-003-0014
Energy Description Ceiling Fans
Disclosures Mud
Special Listing Condition Mud
Pets Allowed Not Allowed

Find out why customers are choosing LPT Realty to meet their real estate needs

