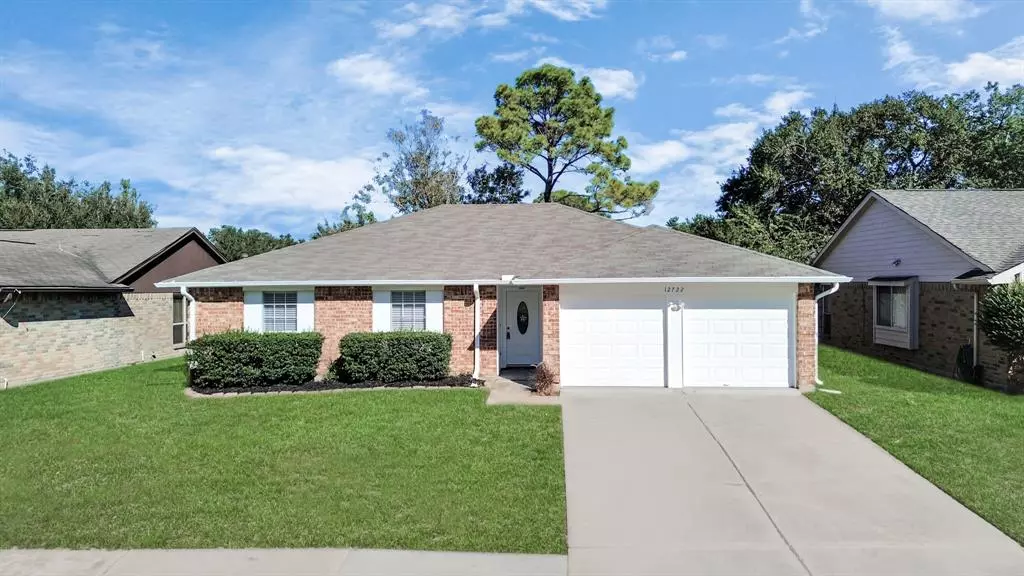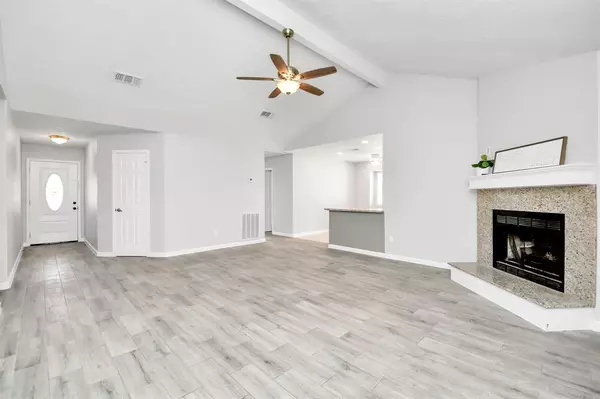3 Beds
2 Baths
1,421 SqFt
3 Beds
2 Baths
1,421 SqFt
Key Details
Property Type Single Family Home
Listing Status Pending
Purchase Type For Sale
Square Footage 1,421 sqft
Price per Sqft $211
Subdivision Barrington Place Sec 1
MLS Listing ID 60115325
Style Traditional
Bedrooms 3
Full Baths 2
HOA Fees $800/ann
HOA Y/N 1
Year Built 1983
Annual Tax Amount $4,124
Tax Year 2023
Lot Size 6,851 Sqft
Acres 0.1573
Property Description
Location
State TX
County Fort Bend
Area Sugar Land North
Rooms
Bedroom Description All Bedrooms Down,En-Suite Bath,Split Plan,Walk-In Closet
Other Rooms 1 Living Area, Breakfast Room, Kitchen/Dining Combo, Utility Room in Garage
Master Bathroom Primary Bath: Tub/Shower Combo, Secondary Bath(s): Tub/Shower Combo
Kitchen Breakfast Bar, Island w/o Cooktop, Kitchen open to Family Room
Interior
Interior Features Dryer Included, High Ceiling, Refrigerator Included, Washer Included, Window Coverings
Heating Central Electric
Cooling Central Electric
Flooring Tile
Fireplaces Number 1
Fireplaces Type Gas Connections
Exterior
Exterior Feature Back Yard Fenced, Storage Shed, Subdivision Tennis Court
Parking Features Attached Garage
Garage Spaces 1.0
Garage Description Auto Garage Door Opener, Double-Wide Driveway
Roof Type Composition
Street Surface Concrete
Private Pool No
Building
Lot Description Subdivision Lot
Dwelling Type Free Standing
Faces South
Story 1
Foundation Slab
Lot Size Range 0 Up To 1/4 Acre
Water Water District
Structure Type Brick
New Construction No
Schools
Elementary Schools Barrington Place Elementary School
Middle Schools Dulles Middle School
High Schools Dulles High School
School District 19 - Fort Bend
Others
Senior Community No
Restrictions Deed Restrictions
Tax ID 1400-01-004-0410-907
Ownership Full Ownership
Energy Description Ceiling Fans
Acceptable Financing Cash Sale, Conventional, FHA, VA
Tax Rate 1.7781
Disclosures Sellers Disclosure
Listing Terms Cash Sale, Conventional, FHA, VA
Financing Cash Sale,Conventional,FHA,VA
Special Listing Condition Sellers Disclosure

Find out why customers are choosing LPT Realty to meet their real estate needs






