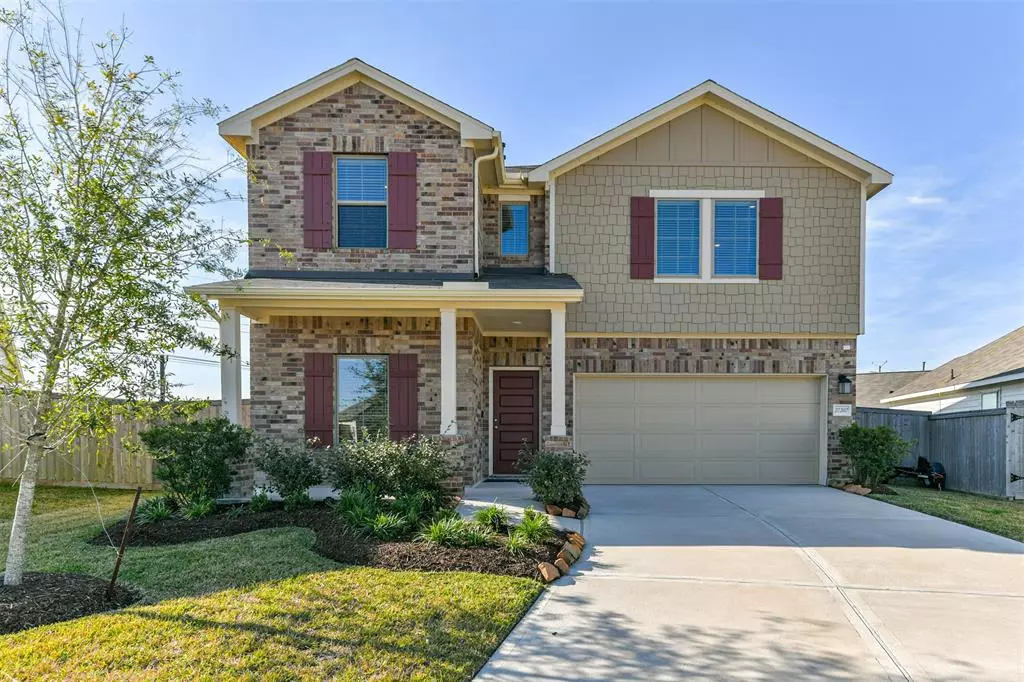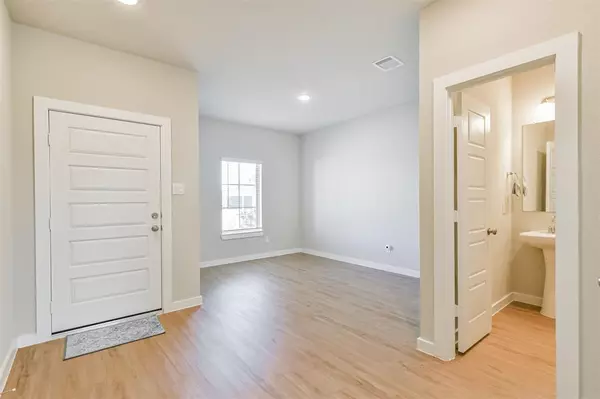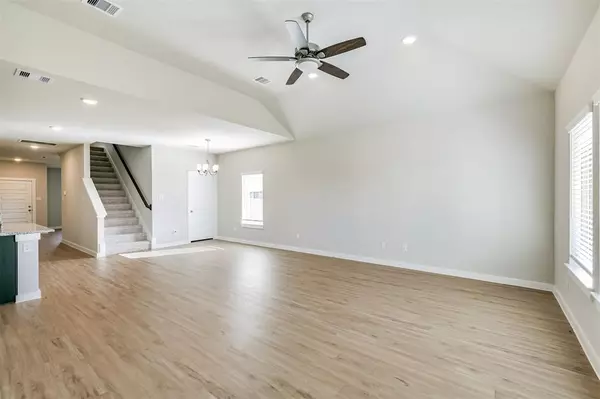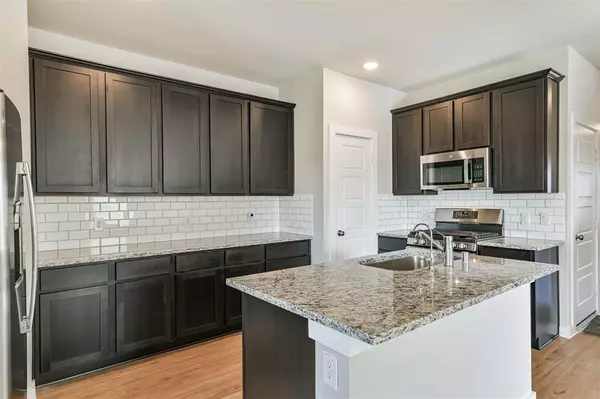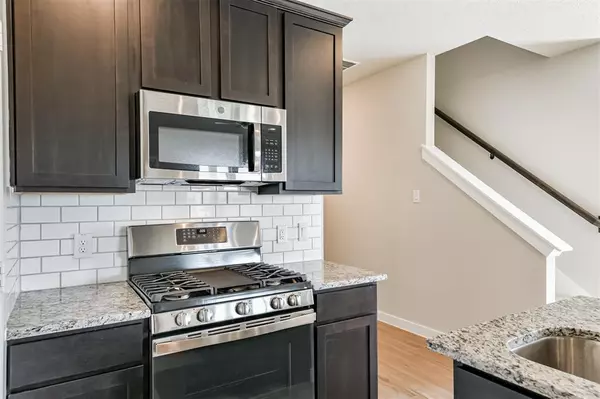4 Beds
3.1 Baths
2,600 SqFt
4 Beds
3.1 Baths
2,600 SqFt
Key Details
Property Type Single Family Home
Sub Type Single Family Detached
Listing Status Active
Purchase Type For Rent
Square Footage 2,600 sqft
Subdivision Ambrose Sec 1
MLS Listing ID 50832389
Style Traditional
Bedrooms 4
Full Baths 3
Half Baths 1
Rental Info Long Term,One Year
Year Built 2023
Available Date 2024-12-09
Lot Size 0.278 Acres
Acres 0.2785
Property Description
The primary bedroom, located conveniently on the first floor, provides a private retreat with a spacious walk-in closet. The large en-suite bathroom is your personal spa-like haven, complete with a relaxing soaking tub and a separate shower. The open-concept floor plan is perfect for family living and entertaining. The kitchen features stainless steel appliances and a gas cooktop and oven, ensuring you can prepare every meal with ease and flair. Upstairs, you’ll find 3 additional bedrooms and a media/game room, offering endless possibilities for relaxation, play, or work. Step outside to a Texas-sized backyard, beautifully maintained and ready for all your outdoor activities with family and friends. Nestled in a serene cul-de-sac, this home offers the perfect blend of tranquility and practicality, creating the ideal setting for your next chapter. Only 25 minutes from Galveston.
Location
State TX
County Galveston
Area Hitchcock
Rooms
Bedroom Description All Bedrooms Up,En-Suite Bath,Primary Bed - 1st Floor,Walk-In Closet
Other Rooms 1 Living Area, Gameroom Up, Home Office/Study, Living Area - 1st Floor, Living/Dining Combo, Media
Master Bathroom Half Bath, Primary Bath: Separate Shower, Primary Bath: Soaking Tub, Secondary Bath(s): Tub/Shower Combo
Kitchen Kitchen open to Family Room, Pantry, Walk-in Pantry
Interior
Interior Features Dryer Included, Refrigerator Included, Washer Included, Window Coverings
Heating Central Electric
Cooling Central Electric
Flooring Carpet, Laminate
Appliance Dryer Included, Electric Dryer Connection, Full Size, Refrigerator, Washer Included
Exterior
Exterior Feature Back Yard Fenced, Fenced, Storm Shutters, Trash Pick Up
Parking Features Attached Garage
Garage Spaces 2.0
Utilities Available None Provided
Street Surface Concrete
Private Pool No
Building
Lot Description Cul-De-Sac, Subdivision Lot
Faces East
Story 2
Sewer Public Sewer
Water Public Water
New Construction Yes
Schools
Elementary Schools Hitchcock Primary/Stewart Elementary School
Middle Schools Crosby Middle School (Hitchcock)
High Schools Hitchcock High School
School District 26 - Hitchcock
Others
Pets Allowed Not Allowed
Senior Community No
Restrictions Deed Restrictions
Tax ID 1102-0103-0013-000
Energy Description Ceiling Fans
Disclosures No Disclosures
Special Listing Condition No Disclosures
Pets Allowed Not Allowed

Find out why customers are choosing LPT Realty to meet their real estate needs

