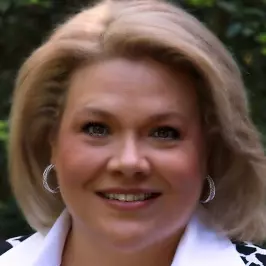
4 Beds
3 Baths
2,765 SqFt
4 Beds
3 Baths
2,765 SqFt
Key Details
Property Type Single Family Home
Sub Type Single Family Detached
Listing Status Active
Purchase Type For Rent
Square Footage 2,765 sqft
Subdivision Elyson
MLS Listing ID 94005632
Style Contemporary/Modern
Bedrooms 4
Full Baths 3
Rental Info Long Term,One Year
Year Built 2021
Available Date 2025-01-01
Lot Size 9,778 Sqft
Property Description
Location
State TX
County Harris
Community Elyson
Area Katy - Old Towne
Rooms
Bedroom Description All Bedrooms Down
Other Rooms Family Room, Formal Dining, Gameroom Down, Home Office/Study, Living Area - 1st Floor, Utility Room in House
Master Bathroom Primary Bath: Double Sinks, Primary Bath: Separate Shower, Primary Bath: Soaking Tub, Secondary Bath(s): Double Sinks, Secondary Bath(s): Tub/Shower Combo
Den/Bedroom Plus 5
Kitchen Breakfast Bar, Kitchen open to Family Room, Pantry, Reverse Osmosis, Walk-in Pantry
Interior
Interior Features Dryer Included, Fire/Smoke Alarm, Formal Entry/Foyer, Fully Sprinklered, High Ceiling, Refrigerator Included, Spa/Hot Tub, Washer Included, Water Softener - Owned, Window Coverings
Heating Central Gas
Cooling Central Electric
Flooring Carpet, Engineered Wood
Fireplaces Number 1
Fireplaces Type Gas Connections
Appliance Dryer Included, Full Size, Refrigerator, Washer Included
Exterior
Exterior Feature Artificial Turf, Back Yard, Back Yard Fenced, Clubhouse, Controlled Subdivision Access, Exercise Room
Parking Features Attached Garage, Oversized Garage
Garage Spaces 3.0
Garage Description Auto Driveway Gate, Auto Garage Door Opener, EV Charging Station
Pool In Ground, Pool With Hot Tub Attached
Utilities Available None Provided
Waterfront Description Lake View
Street Surface Concrete,Gutters
Private Pool Yes
Building
Lot Description Over Pool, Water View, Waterfront
Faces West
Story 1
Entry Level Level 1
Water Water District
New Construction No
Schools
Elementary Schools Mcelwain Elementary School
Middle Schools Nelson Junior High (Katy)
High Schools Freeman High School
School District 30 - Katy
Others
Pets Allowed Not Allowed
Senior Community No
Restrictions Deed Restrictions
Tax ID NA
Energy Description Ceiling Fans,Digital Program Thermostat,Energy Star Appliances,Energy Star/CFL/LED Lights,High-Efficiency HVAC
Disclosures Mud
Special Listing Condition Mud
Pets Allowed Not Allowed


Find out why customers are choosing LPT Realty to meet their real estate needs



