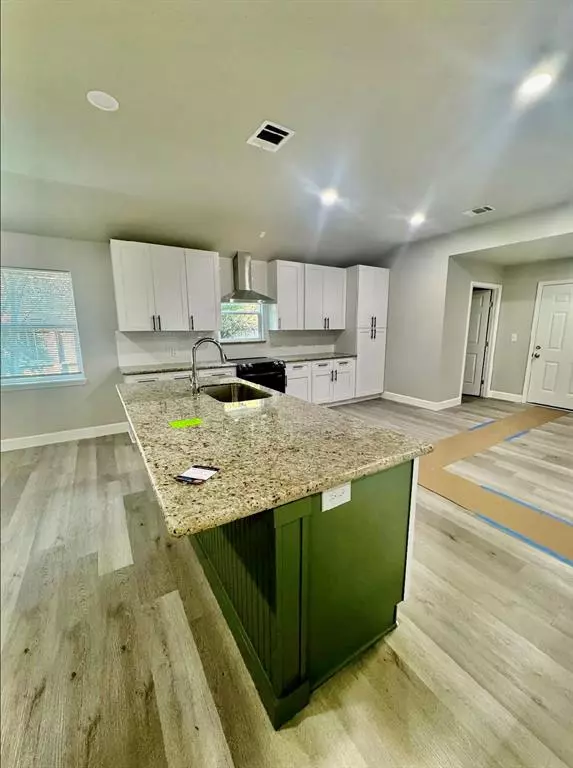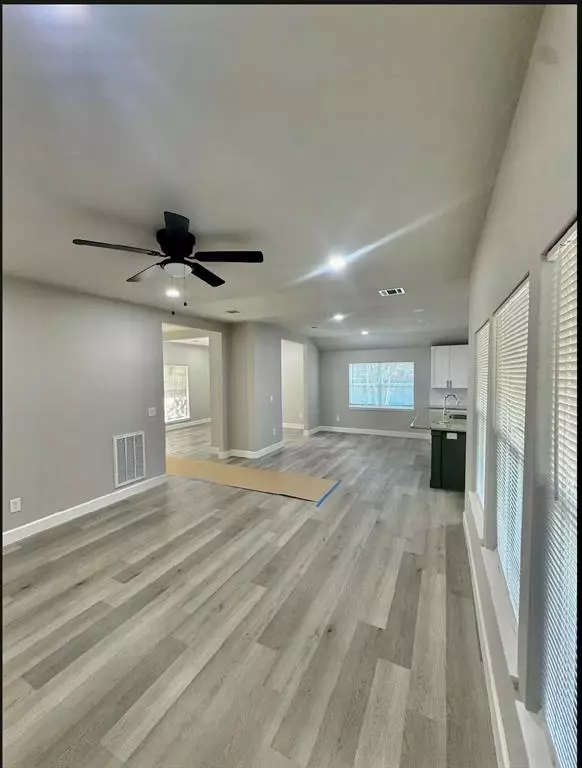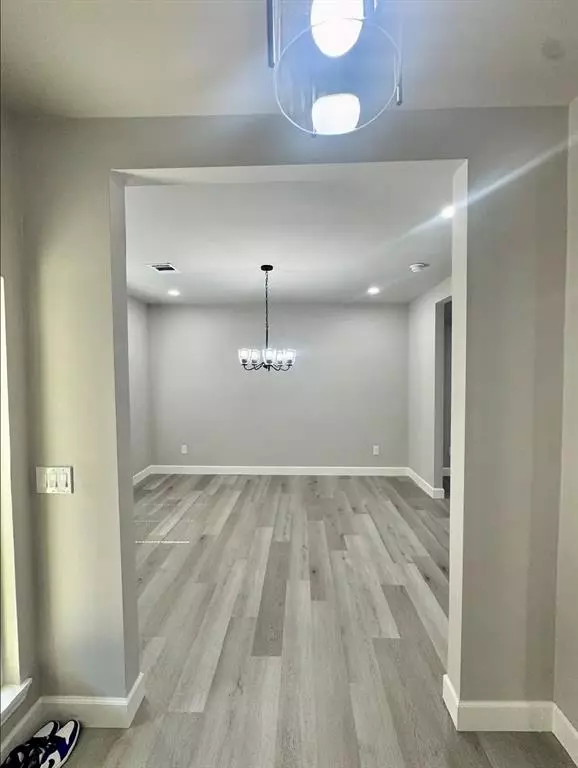
3 Beds
2 Baths
1,901 SqFt
3 Beds
2 Baths
1,901 SqFt
Key Details
Property Type Single Family Home
Sub Type Single Family Detached
Listing Status Active
Purchase Type For Rent
Square Footage 1,901 sqft
Subdivision Huntington Village Sec 02
MLS Listing ID 9243955
Style Ranch
Bedrooms 3
Full Baths 2
Rental Info Long Term,One Year
Year Built 1972
Available Date 2024-12-21
Lot Size 7,475 Sqft
Acres 0.1716
Property Description
These lovely home boast 3 large bedrooms with an extra flex room that can be used as a formal dining room/office.
The spacious kitchen with a built-in breakfast bar is a pleasure to enjoy your morning breakfast and coffee. It boasts an amazing, elegant large white cabinets and with granite counter tops. All rooms have new ceiling fans, light fixtures and new doors. The second bathroom has double sinks and a beautiful shower with enclosing glass. The interior is professionally painted plus it has brand new flooring throughout. The exterior has a large walkout double door that leads to a large, covered patio to enjoy your morning coffee or your cookouts. New siding, new roof and A/C to stay cool in the hot Summers. Large corner lot. Call and come to tour your potential new home.
Location
State TX
County Harris
Area Stafford Area
Rooms
Bedroom Description All Bedrooms Down
Other Rooms 1 Living Area, Breakfast Room, Home Office/Study, Utility Room in House
Master Bathroom Primary Bath: Tub/Shower Combo, Secondary Bath(s): Double Sinks, Secondary Bath(s): Separate Shower, Secondary Bath(s): Shower Only
Kitchen Breakfast Bar, Kitchen open to Family Room, Soft Closing Cabinets
Interior
Heating Central Electric
Cooling Central Electric
Flooring Laminate
Fireplaces Number 1
Exterior
Exterior Feature Fenced, Patio/Deck
Parking Features Attached Garage
Garage Spaces 2.0
Street Surface Concrete
Private Pool No
Building
Lot Description Corner, Street, Subdivision Lot
Faces South
Story 1
Sewer Public Sewer
Water Public Water
New Construction No
Schools
Elementary Schools Kennedy Elementary School (Alief)
Middle Schools Holub Middle School
High Schools Aisd Draw
School District 2 - Alief
Others
Pets Allowed Case By Case Basis
Senior Community No
Restrictions Deed Restrictions
Tax ID 104-378-000-0012
Disclosures No Disclosures
Special Listing Condition No Disclosures
Pets Allowed Case By Case Basis


Find out why customers are choosing LPT Realty to meet their real estate needs






