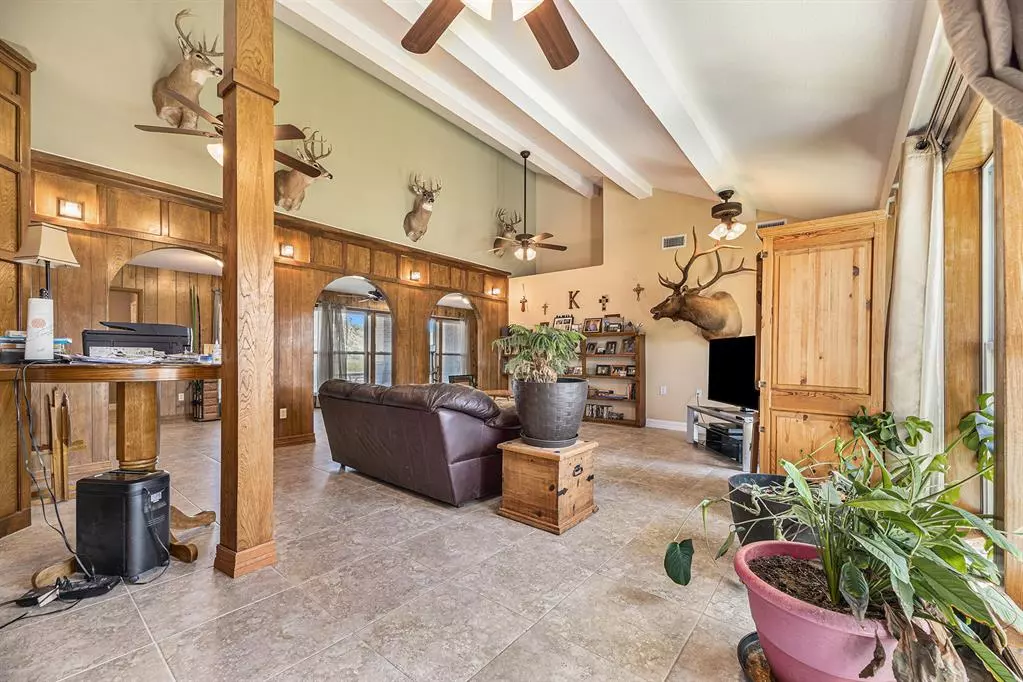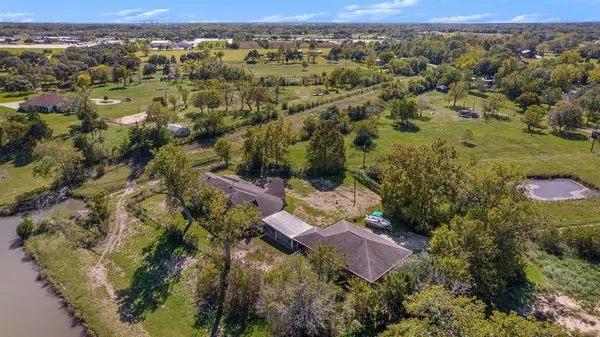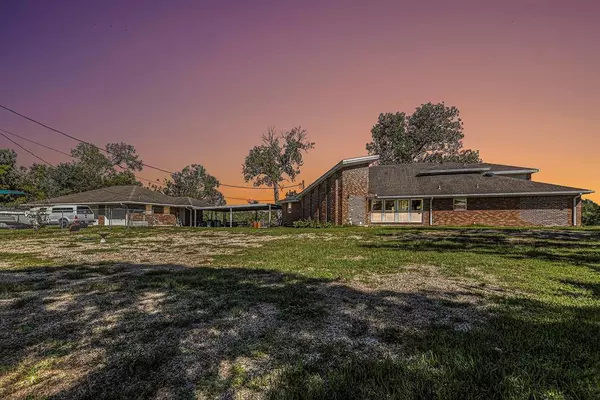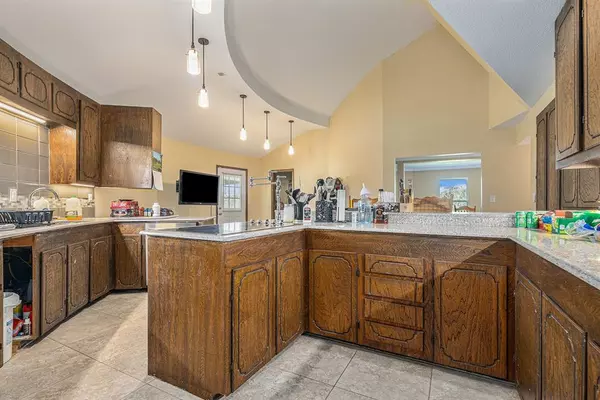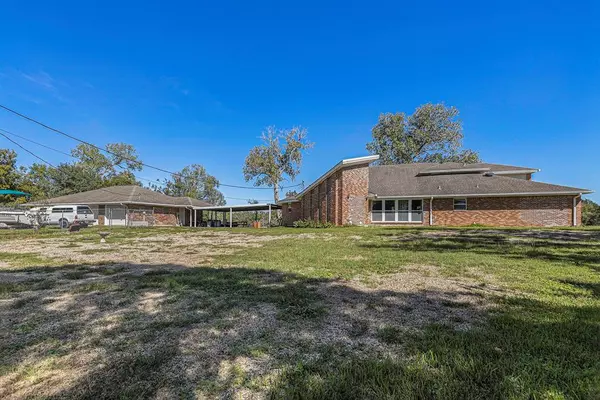4 Beds
3 Baths
4,022 SqFt
4 Beds
3 Baths
4,022 SqFt
Key Details
Property Type Single Family Home
Sub Type Single Family Detached
Listing Status Active
Purchase Type For Rent
Square Footage 4,022 sqft
Subdivision Orchard Place
MLS Listing ID 61481640
Style Traditional
Bedrooms 4
Full Baths 3
Rental Info One Year
Year Built 1980
Available Date 2024-12-27
Lot Size 2.770 Acres
Acres 2.7701
Property Description
Location
State TX
County Galveston
Area Santa Fe
Rooms
Bedroom Description En-Suite Bath,Primary Bed - 1st Floor,Split Plan,Walk-In Closet
Other Rooms 1 Living Area, Den, Kitchen/Dining Combo, Living Area - 1st Floor, Living Area - 2nd Floor, Utility Room in House
Kitchen Breakfast Bar, Pot Filler, Under Cabinet Lighting
Interior
Interior Features Crown Molding, Fire/Smoke Alarm, Formal Entry/Foyer, High Ceiling, Refrigerator Included, Washer Included, Water Softener - Owned, Window Coverings
Heating Central Electric, Heat Pump
Cooling Central Electric
Flooring Carpet, Engineered Wood, Tile
Fireplaces Number 1
Fireplaces Type Wood Burning Fireplace
Appliance Electric Dryer Connection, Refrigerator
Exterior
Exterior Feature Back Yard Fenced, Cross Fenced, Private Driveway
Parking Features Attached/Detached Garage, Oversized Garage
Garage Spaces 4.0
Garage Description Additional Parking, Boat Parking
Utilities Available None Provided
Waterfront Description Canal Front
Street Surface Asphalt
Private Pool No
Building
Lot Description Cleared, Waterfront
Faces East
Story 2
Lot Size Range 2 Up to 5 Acres
Water Aerobic, Well
New Construction No
Schools
Elementary Schools William F Barnett Elementary School
Middle Schools Santa Fe Junior High School
High Schools Santa Fe High School
School District 45 - Santa Fe
Others
Pets Allowed Not Allowed
Senior Community No
Restrictions Horses Allowed,No Restrictions
Tax ID 4344-0001-0001-000
Energy Description Ceiling Fans,Digital Program Thermostat,Insulated/Low-E windows,Insulation - Blown Fiberglass,Radiant Attic Barrier
Disclosures Sellers Disclosure
Special Listing Condition Sellers Disclosure
Pets Allowed Not Allowed

Find out why customers are choosing LPT Realty to meet their real estate needs

