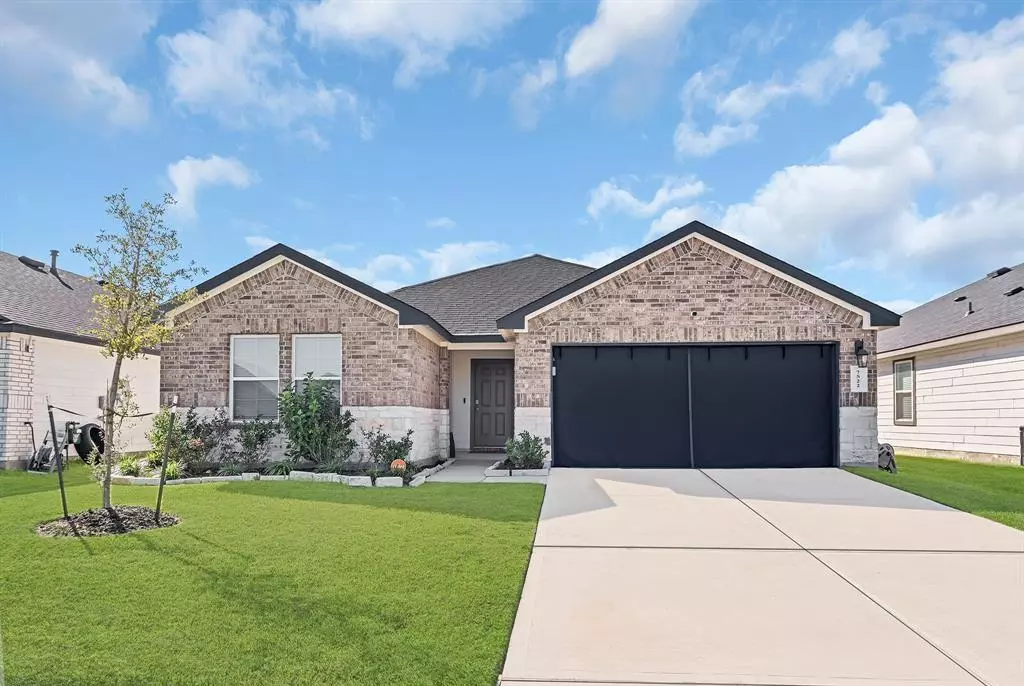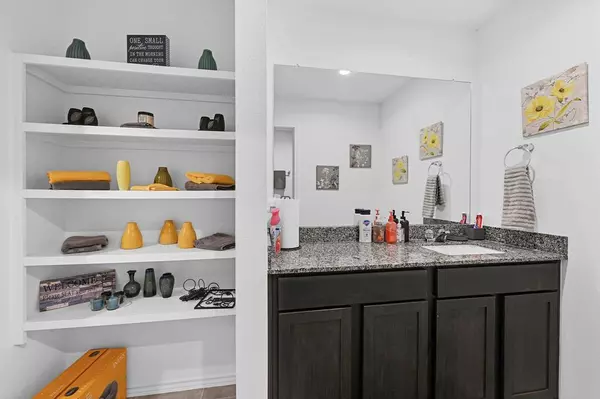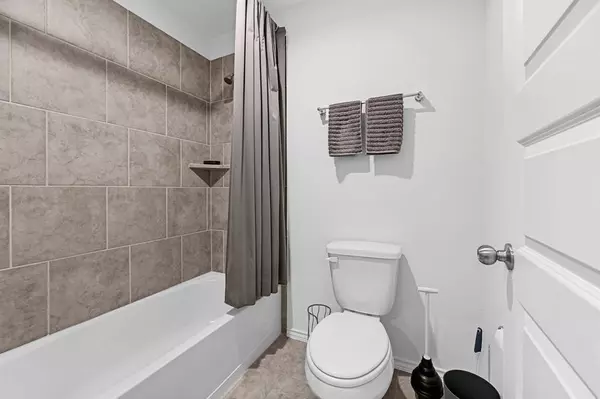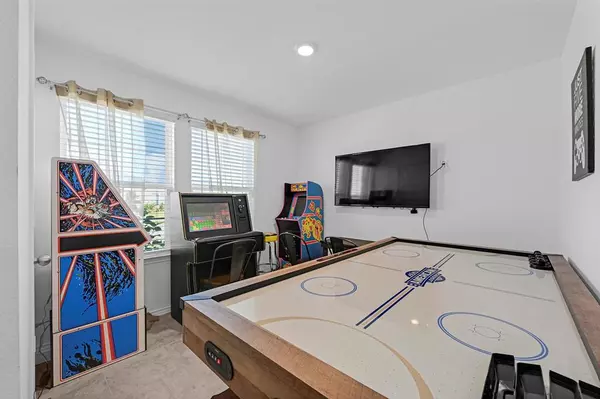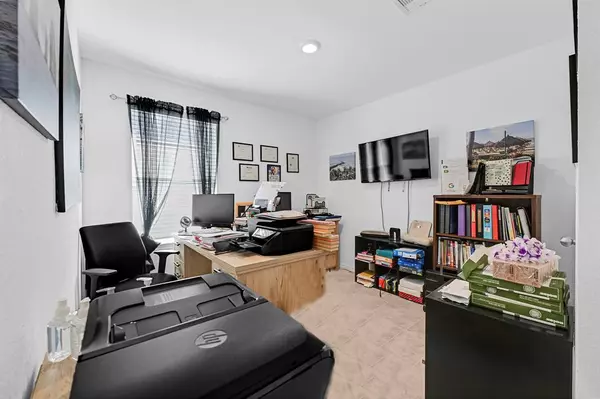5 Beds
2 Baths
1,949 SqFt
5 Beds
2 Baths
1,949 SqFt
Key Details
Property Type Single Family Home
Listing Status Active
Purchase Type For Sale
Square Footage 1,949 sqft
Price per Sqft $156
Subdivision Caldwell Ranch Sec 7
MLS Listing ID 27264292
Style Traditional
Bedrooms 5
Full Baths 2
HOA Fees $850/ann
HOA Y/N 1
Year Built 2023
Annual Tax Amount $6,702
Tax Year 2023
Lot Size 6,000 Sqft
Acres 0.1377
Property Description
This home has a ton of "Smart Home" features including the ability to operate the "on-Demand Water heater" from the thermostat (per Seller). There is tile throughout the home, no carpet at all. The floorplan is a split floorplan, so everyone has their privacy. The hot tub and the shed do come with the home. The washer, Dryer and refrigerator are negotiable. The living room is open to the family room, which is great for entertaining. The hallways are wide which makes the home feel even larger.
The Appraisal District has it as a 3-bedroom 2 bath. That is incorrect and the square footage is 1949. I am attaching the floor plan.
Location
State TX
County Fort Bend
Area Sienna Area
Rooms
Bedroom Description All Bedrooms Down,Split Plan
Other Rooms 1 Living Area, Utility Room in House
Master Bathroom Primary Bath: Double Sinks, Primary Bath: Separate Shower
Kitchen Breakfast Bar, Island w/o Cooktop, Kitchen open to Family Room, Pantry
Interior
Interior Features Alarm System - Owned, Spa/Hot Tub
Heating Central Gas
Cooling Central Electric
Flooring Tile
Exterior
Exterior Feature Back Yard Fenced, Fully Fenced, Patio/Deck, Porch, Spa/Hot Tub, Sprinkler System, Storage Shed
Parking Features Attached Garage
Garage Spaces 2.0
Roof Type Composition
Private Pool No
Building
Lot Description Subdivision Lot
Dwelling Type Free Standing
Story 1
Foundation Slab
Lot Size Range 0 Up To 1/4 Acre
Builder Name Dr. Horton
Sewer Public Sewer
Water Public Water, Water District
Structure Type Brick,Cement Board
New Construction No
Schools
Elementary Schools Heritage Rose Elementary School
Middle Schools Thornton Middle School (Fort Bend)
High Schools Almeta Crawford High School
School District 19 - Fort Bend
Others
HOA Fee Include Grounds,Other
Senior Community No
Restrictions Build Line Restricted,Deed Restrictions,Restricted
Tax ID 2235-07-005-0040-907
Energy Description Attic Vents,Ceiling Fans,Digital Program Thermostat,HVAC>13 SEER,Insulated/Low-E windows,Tankless/On-Demand H2O Heater
Acceptable Financing Cash Sale, Conventional, FHA, Seller May Contribute to Buyer's Closing Costs, VA
Tax Rate 2.9281
Disclosures Fixture Leases, Mud, Sellers Disclosure
Listing Terms Cash Sale, Conventional, FHA, Seller May Contribute to Buyer's Closing Costs, VA
Financing Cash Sale,Conventional,FHA,Seller May Contribute to Buyer's Closing Costs,VA
Special Listing Condition Fixture Leases, Mud, Sellers Disclosure

Find out why customers are choosing LPT Realty to meet their real estate needs

