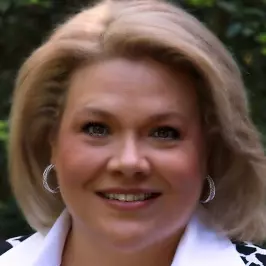$474,500
For more information regarding the value of a property, please contact us for a free consultation.
3 Beds
3 Baths
2,718 SqFt
SOLD DATE : 10/27/2022
Key Details
Property Type Single Family Home
Listing Status Sold
Purchase Type For Sale
Square Footage 2,718 sqft
Price per Sqft $170
Subdivision Forest Hills #2
MLS Listing ID 2173045
Sold Date 10/27/22
Style Ranch
Bedrooms 3
Full Baths 3
HOA Fees $10/ann
HOA Y/N 1
Year Built 1995
Annual Tax Amount $4,762
Tax Year 2022
Lot Size 0.682 Acres
Acres 0.6818
Property Description
Vacation everyday in this beautiful home that is quietly tucked away in Forest Hills, a waterfront community on Lake Livingston. It provides you with your own personal oasis within its fenced backyard, sparkling pool, covered & uncovered entertaining areas that is just minutes away from the community boat launch, fishing pier & picnic area. This home is open & inviting with vaulted ceilings, exposed beams & stone fireplace in the living area. The bedrooms are all nice & roomy with walk-in closets. This home has the option of a 4th bedroom/mother-in-law suite or gameroom with its own private entrance & full bath. The home was recently updated with new Pex piping throughout, 50 gal. waterheater, HVAC & the kitchen has all new SS appliances, a double oven & granite countertops. The 3 car attached carport is perfect for cars & toys. The storage/workshop is perfect to work on projects or store you lawn equipment. It's within an hours drive to major Hospitals, Shopping & Entertainment.
Location
State TX
County Polk
Area Lake Livingston Area
Rooms
Bedroom Description All Bedrooms Down,En-Suite Bath,Primary Bed - 1st Floor,Sitting Area,Walk-In Closet
Other Rooms Breakfast Room, Gameroom Down, Guest Suite, Utility Room in House
Master Bathroom Primary Bath: Double Sinks, Primary Bath: Separate Shower, Primary Bath: Soaking Tub, Secondary Bath(s): Double Sinks, Secondary Bath(s): Tub/Shower Combo, Vanity Area
Den/Bedroom Plus 4
Kitchen Island w/o Cooktop, Pantry
Interior
Interior Features High Ceiling
Heating Central Electric
Cooling Central Electric
Fireplaces Number 1
Fireplaces Type Freestanding
Exterior
Exterior Feature Back Yard Fenced, Covered Patio/Deck, Patio/Deck, Side Yard, Storage Shed, Workshop
Garage Description Additional Parking, Boat Parking, Workshop
Pool Gunite, In Ground
Roof Type Other
Street Surface Asphalt
Private Pool Yes
Building
Lot Description Cleared, Wooded
Story 1
Foundation Slab
Lot Size Range 1/2 Up to 1 Acre
Sewer Septic Tank
Water Public Water
Structure Type Wood
New Construction No
Schools
Elementary Schools Onalaska Elementary School
Middle Schools Onalaska Jr/Sr High School
High Schools Onalaska Jr/Sr High School
School District 104 - Onalaska
Others
HOA Fee Include Recreational Facilities
Senior Community No
Restrictions Deed Restrictions
Tax ID F0400-0144-00
Energy Description Attic Vents,Ceiling Fans
Acceptable Financing Cash Sale, Conventional, FHA, Investor, USDA Loan, VA
Tax Rate 1.7215
Disclosures Sellers Disclosure
Listing Terms Cash Sale, Conventional, FHA, Investor, USDA Loan, VA
Financing Cash Sale,Conventional,FHA,Investor,USDA Loan,VA
Special Listing Condition Sellers Disclosure
Read Less Info
Want to know what your home might be worth? Contact us for a FREE valuation!

Our team is ready to help you sell your home for the highest possible price ASAP

Bought with Walzel Properties - Corporate Office
Find out why customers are choosing LPT Realty to meet their real estate needs






