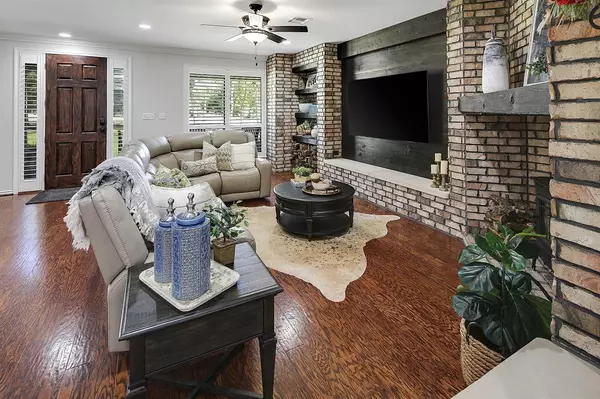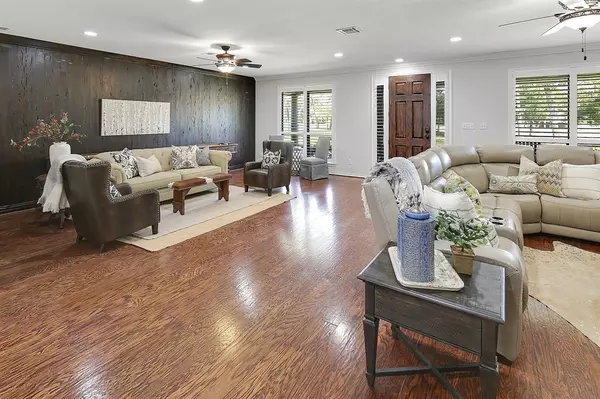$850,000
For more information regarding the value of a property, please contact us for a free consultation.
3 Beds
4 Baths
3,404 SqFt
SOLD DATE : 04/26/2023
Key Details
Property Type Single Family Home
Listing Status Sold
Purchase Type For Sale
Square Footage 3,404 sqft
Price per Sqft $237
Subdivision Great Oaks Ph 01
MLS Listing ID 33088696
Sold Date 04/26/23
Style Traditional
Bedrooms 3
Full Baths 4
HOA Fees $17/ann
HOA Y/N 1
Year Built 2001
Annual Tax Amount $12,518
Tax Year 2022
Lot Size 2.637 Acres
Acres 2.637
Property Description
Enjoy 2.64 acres in the beautiful and private Great Oaks neighborhood on a huge corner lot right in the heart of Aggieland. The main house has over 3400 sqft of living space with three oversized bedrooms and four full bathrooms. The recently remodeled kitchen features a large island, huge walk-in pantry, tons of counter and cabinet space, and new granite countertops. Entertain family and friends in this open floor plan with plenty of room for everyone. The oversized bedrooms have large closets and their own private bathroom. The additional 540 sqft detached addition is a perfect multi-purpose space with tons of storage. Spend your afternoons on the screened in back porch overlooking the beautifully manicured flowerbeds and backyard complete with a new fence. The property is heavily wooded with complete privacy all around and the cutest potting shed on site. So many new details added to this home including Starlink Internet service and a new Generator. Schedule your showing today!
Location
State TX
County Brazos
Rooms
Bedroom Description Sitting Area
Other Rooms Family Room, Formal Dining, Gameroom Down, Utility Room in House
Master Bathroom Primary Bath: Jetted Tub, Primary Bath: Tub/Shower Combo, Secondary Bath(s): Shower Only, Secondary Bath(s): Tub/Shower Combo
Kitchen Breakfast Bar, Island w/o Cooktop, Pantry, Under Cabinet Lighting
Interior
Interior Features Alarm System - Owned, Crown Molding, Fire/Smoke Alarm, Refrigerator Included
Heating Other Heating, Propane, Window Unit
Cooling Central Electric
Flooring Carpet, Tile, Vinyl Plank, Wood
Fireplaces Number 1
Fireplaces Type Freestanding, Stove
Exterior
Exterior Feature Back Green Space, Back Yard Fenced, Covered Patio/Deck, Cross Fenced, Detached Gar Apt /Quarters, Outdoor Fireplace, Partially Fenced, Screened Porch, Sprinkler System
Parking Features Detached Garage
Garage Spaces 2.0
Carport Spaces 2
Garage Description Auto Garage Door Opener
Roof Type Composition
Private Pool No
Building
Lot Description Corner, Other, Wooded
Story 1
Foundation Slab
Lot Size Range 2 Up to 5 Acres
Builder Name Marriott
Sewer Septic Tank
Water Aerobic
Structure Type Brick
New Construction No
Schools
Elementary Schools River Bend Elementary School
Middle Schools Wellborn Middle School
High Schools A & M Consolidated High School
School District 153 - College Station
Others
HOA Fee Include Grounds,Other
Senior Community No
Restrictions Deed Restrictions
Tax ID 109864
Energy Description Attic Vents,Ceiling Fans,Digital Program Thermostat,Solar Screens
Tax Rate 2.2433
Disclosures Sellers Disclosure, Special Addendum
Special Listing Condition Sellers Disclosure, Special Addendum
Read Less Info
Want to know what your home might be worth? Contact us for a FREE valuation!

Our team is ready to help you sell your home for the highest possible price ASAP

Bought with Non-MLS
Find out why customers are choosing LPT Realty to meet their real estate needs






