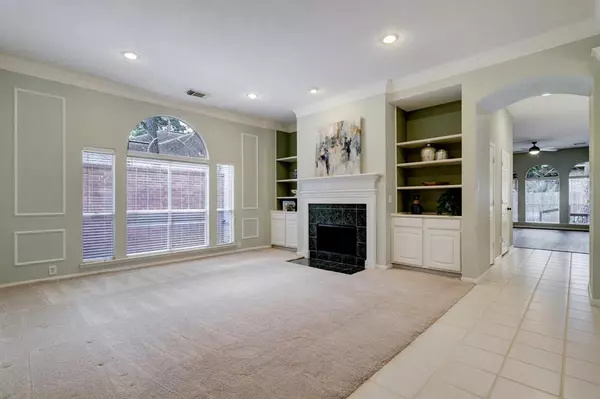$430,000
For more information regarding the value of a property, please contact us for a free consultation.
2 Beds
2 Baths
2,132 SqFt
SOLD DATE : 07/14/2023
Key Details
Property Type Single Family Home
Listing Status Sold
Purchase Type For Sale
Square Footage 2,132 sqft
Price per Sqft $198
Subdivision Wdlnds Village Cochrans Cr 50
MLS Listing ID 48744375
Sold Date 07/14/23
Style Traditional
Bedrooms 2
Full Baths 2
Year Built 1994
Annual Tax Amount $3,685
Tax Year 2022
Lot Size 5,750 Sqft
Acres 0.132
Property Description
ONE STORY! David Weekley Patio Home on cul-de-sac street in Cochran's Crossing Village. This all brick home offers casual sophistication, a gardener's paradise and flexible floor plan with a newly updated primary bath(2023)! Spa like and spacious with custom built double vanity, recessed lighting, jetted tub and walk-in closet. Luxury vinyl plank floors (2022) in family room and primary bedroom. The family room is a modern open to kitchen floor plan. Kitchen has island cooktop, eat at bar and lots of counter space. Breakfast room boast a large sitting window. Composite deck (2022/approx 15K) to sit and enjoy the back and side yards' flowering beds! Large dining and living rooms offer space to entertain by the gaslog fireplace with surround built-ins. Flex room with French doors can serve as a study and/or 3rd bedroom. This home is filled with lots of natural light, high ceilings, crown molding and designer paint. Walking distance to Powell Elementary and The Woodlands HS. A MUST SEE!
Location
State TX
County Montgomery
Community The Woodlands
Area The Woodlands
Rooms
Bedroom Description All Bedrooms Down,Walk-In Closet
Other Rooms Breakfast Room, Family Room, Formal Dining, Formal Living, Home Office/Study
Master Bathroom Primary Bath: Double Sinks, Primary Bath: Separate Shower, Primary Bath: Soaking Tub
Kitchen Breakfast Bar, Island w/ Cooktop, Kitchen open to Family Room, Pantry
Interior
Interior Features Alarm System - Leased, Crown Molding, Fire/Smoke Alarm, Formal Entry/Foyer, High Ceiling, Prewired for Alarm System
Heating Central Gas
Cooling Central Electric
Flooring Carpet, Tile, Vinyl Plank
Fireplaces Number 1
Fireplaces Type Gaslog Fireplace
Exterior
Exterior Feature Back Yard Fenced, Patio/Deck, Subdivision Tennis Court
Parking Features Attached Garage, Tandem
Garage Spaces 2.0
Garage Description Auto Garage Door Opener, Double-Wide Driveway
Roof Type Composition
Private Pool No
Building
Lot Description Patio Lot
Faces North
Story 1
Foundation Slab
Lot Size Range 0 Up To 1/4 Acre
Builder Name David Weekley
Sewer Public Sewer
Water Public Water, Water District
Structure Type Brick
New Construction No
Schools
Elementary Schools Powell Elementary School (Conroe)
Middle Schools Mccullough Junior High School
High Schools The Woodlands High School
School District 11 - Conroe
Others
Senior Community No
Restrictions Deed Restrictions
Tax ID 9722-50-01500
Ownership Full Ownership
Energy Description Ceiling Fans
Acceptable Financing Cash Sale, Conventional, FHA, VA
Tax Rate 1.83
Disclosures Mud, Sellers Disclosure
Listing Terms Cash Sale, Conventional, FHA, VA
Financing Cash Sale,Conventional,FHA,VA
Special Listing Condition Mud, Sellers Disclosure
Read Less Info
Want to know what your home might be worth? Contact us for a FREE valuation!

Our team is ready to help you sell your home for the highest possible price ASAP

Bought with Better Homes and Gardens Real Estate Gary Greene - The Woodlands
Find out why customers are choosing LPT Realty to meet their real estate needs






