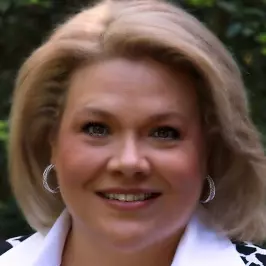$2,098,000
For more information regarding the value of a property, please contact us for a free consultation.
5 Beds
4 Baths
5,745 SqFt
SOLD DATE : 05/23/2023
Key Details
Property Type Single Family Home
Listing Status Sold
Purchase Type For Sale
Square Footage 5,745 sqft
Price per Sqft $382
Subdivision Central Park - Friendswood
MLS Listing ID 60628783
Sold Date 05/23/23
Style Mediterranean
Bedrooms 5
Full Baths 4
Year Built 2004
Annual Tax Amount $38,931
Tax Year 2022
Lot Size 3.370 Acres
Acres 3.37
Property Description
Fabulous find in Central Park - Friendswood! Located on one of the most coveted streets in the area, Cowards Creek Drive. Over three acres of solitude and tranquility for the most discerning of buyers. This Mediterranean style home boasts an open concept layout that's great for at-home entertaining. Upon entering, the views extend from the entry through the family room with a wall of windows overlooking the private pool & rich wooded landscaping. Chef's kitchen presents extended breakfast bar, center island, superabundant cabinetry & Thermador, Bosch and Kitchenaid appliances with an instant hot water spout at the sink. Luxuriant wrought iron detail elegantly showcases the entry double door, curved staircase, and chandeliers. The multitude of built-ins make for great organization and storage solutions. Outlined with crown molding, arched entryways, beautiful stonework, textured walls & travertine tile, this Spanish-style home is a definite must see! Schedule your private tour today!
Location
State TX
County Galveston
Area Friendswood
Rooms
Bedroom Description 2 Bedrooms Down,En-Suite Bath,Primary Bed - 1st Floor,Walk-In Closet
Other Rooms Breakfast Room, Family Room, Formal Dining, Gameroom Up, Home Office/Study, Kitchen/Dining Combo, Living Area - 1st Floor, Living/Dining Combo, Utility Room in House
Master Bathroom Hollywood Bath, Primary Bath: Double Sinks, Primary Bath: Jetted Tub, Primary Bath: Separate Shower, Primary Bath: Soaking Tub, Secondary Bath(s): Tub/Shower Combo, Vanity Area
Den/Bedroom Plus 5
Kitchen Breakfast Bar, Instant Hot Water, Island w/o Cooktop, Kitchen open to Family Room, Pantry, Pot Filler, Pots/Pans Drawers, Under Cabinet Lighting, Walk-in Pantry
Interior
Interior Features 2 Staircases, Alarm System - Owned, Balcony, Central Vacuum, Crown Molding, Drapes/Curtains/Window Cover, Fire/Smoke Alarm, High Ceiling, Prewired for Alarm System, Refrigerator Included, Spa/Hot Tub, Wired for Sound
Heating Central Gas
Cooling Central Electric
Flooring Slate, Travertine, Wood
Fireplaces Number 2
Fireplaces Type Gas Connections, Gaslog Fireplace
Exterior
Exterior Feature Back Green Space, Back Yard, Back Yard Fenced, Covered Patio/Deck, Exterior Gas Connection, Fully Fenced, Outdoor Kitchen, Patio/Deck, Spa/Hot Tub, Sprinkler System, Storage Shed
Parking Features Attached/Detached Garage
Garage Spaces 5.0
Garage Description Additional Parking, Auto Garage Door Opener, Circle Driveway, Double-Wide Driveway, Porte-Cochere, Workshop
Pool In Ground
Roof Type Composition
Street Surface Asphalt
Private Pool Yes
Building
Lot Description Subdivision Lot, Wooded
Faces North
Story 2
Foundation Slab
Lot Size Range 2 Up to 5 Acres
Water Public Water
Structure Type Stucco
New Construction No
Schools
Elementary Schools Westwood Elementary School (Friendswood)
Middle Schools Friendswood Junior High School
High Schools Friendswood High School
School District 20 - Friendswood
Others
Senior Community No
Restrictions No Restrictions
Tax ID 2390-0007-0001-004
Ownership Full Ownership
Energy Description Ceiling Fans,Digital Program Thermostat
Tax Rate 2.2025
Disclosures Probate
Special Listing Condition Probate
Read Less Info
Want to know what your home might be worth? Contact us for a FREE valuation!

Our team is ready to help you sell your home for the highest possible price ASAP

Bought with Texas Signature Realty
Find out why customers are choosing LPT Realty to meet their real estate needs






