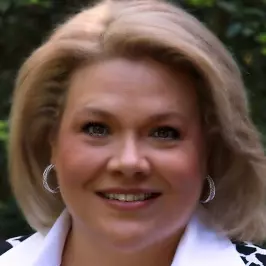$499,000
For more information regarding the value of a property, please contact us for a free consultation.
4 Beds
3.1 Baths
3,061 SqFt
SOLD DATE : 12/15/2023
Key Details
Property Type Single Family Home
Listing Status Sold
Purchase Type For Sale
Square Footage 3,061 sqft
Price per Sqft $155
Subdivision Terrace At Oakhurst 03
MLS Listing ID 50501105
Sold Date 12/15/23
Style Traditional
Bedrooms 4
Full Baths 3
Half Baths 1
HOA Fees $50/ann
HOA Y/N 1
Year Built 2013
Annual Tax Amount $11,638
Tax Year 2023
Lot Size 10,070 Sqft
Acres 0.2312
Property Description
Stunning brick & stone exterior, single story 4B/3.5B/3G located in Terrace Village of Oakhurst. This home surly won't disappoint; welcoming foyer flanked by a rich study w/handsome built-ins & a guest suite w/full bath. Elegant dinning room is ready for entertaining. Super-sized granite island kitchen overlooking the large living room all anchored by an inviting stacked stone fireplace. Quality soft close cabinets, speciality drawers allow tons of storage enhanced by under/above cabinet lighting. Double split floor plan allows privacy & seperation w/two additional secondary bedrooms & full bath just off the kitchen wing featuring an oversized laundry room. Primary bedroom and big flex room at the rear of the home. Simple spa like features ensures luxury in the principal bath. So many upgrades, come & see for yourself and be ready to fall in love. Features & Fixtures list provided.
Location
State TX
County Montgomery
Area Kingwood Nw/Oakhurst
Rooms
Bedroom Description All Bedrooms Down,En-Suite Bath,Primary Bed - 1st Floor,Split Plan,Walk-In Closet
Other Rooms 1 Living Area, Breakfast Room, Family Room, Formal Dining, Gameroom Down, Home Office/Study, Living Area - 1st Floor, Utility Room in House
Master Bathroom Half Bath, Primary Bath: Double Sinks, Primary Bath: Separate Shower, Primary Bath: Soaking Tub, Secondary Bath(s): Tub/Shower Combo
Kitchen Breakfast Bar, Pantry, Pots/Pans Drawers, Soft Closing Cabinets, Soft Closing Drawers, Under Cabinet Lighting
Interior
Interior Features Alarm System - Owned, Crown Molding, Fire/Smoke Alarm, Formal Entry/Foyer, High Ceiling, Window Coverings
Heating Central Gas
Cooling Central Electric
Flooring Engineered Wood, Tile
Fireplaces Number 1
Fireplaces Type Gas Connections, Gaslog Fireplace
Exterior
Exterior Feature Back Yard, Partially Fenced, Patio/Deck
Parking Features Attached Garage
Garage Spaces 3.0
Garage Description Additional Parking, Auto Garage Door Opener, Double-Wide Driveway
Roof Type Composition
Street Surface Concrete,Curbs
Private Pool No
Building
Lot Description In Golf Course Community, Subdivision Lot
Story 1
Foundation Slab
Lot Size Range 0 Up To 1/4 Acre
Sewer Public Sewer
Water Water District
Structure Type Brick,Cement Board,Stone
New Construction No
Schools
Elementary Schools Bens Branch Elementary School
Middle Schools Woodridge Forest Middle School
High Schools West Fork High School
School District 39 - New Caney
Others
Senior Community No
Restrictions Deed Restrictions
Tax ID 9221-03-04300
Energy Description Attic Vents,Ceiling Fans,Digital Program Thermostat,HVAC>13 SEER,Insulated/Low-E windows
Acceptable Financing Cash Sale, Conventional, FHA, VA
Tax Rate 2.9275
Disclosures Sellers Disclosure
Listing Terms Cash Sale, Conventional, FHA, VA
Financing Cash Sale,Conventional,FHA,VA
Special Listing Condition Sellers Disclosure
Read Less Info
Want to know what your home might be worth? Contact us for a FREE valuation!

Our team is ready to help you sell your home for the highest possible price ASAP

Bought with RE/MAX Associates Northeast
Find out why customers are choosing LPT Realty to meet their real estate needs






