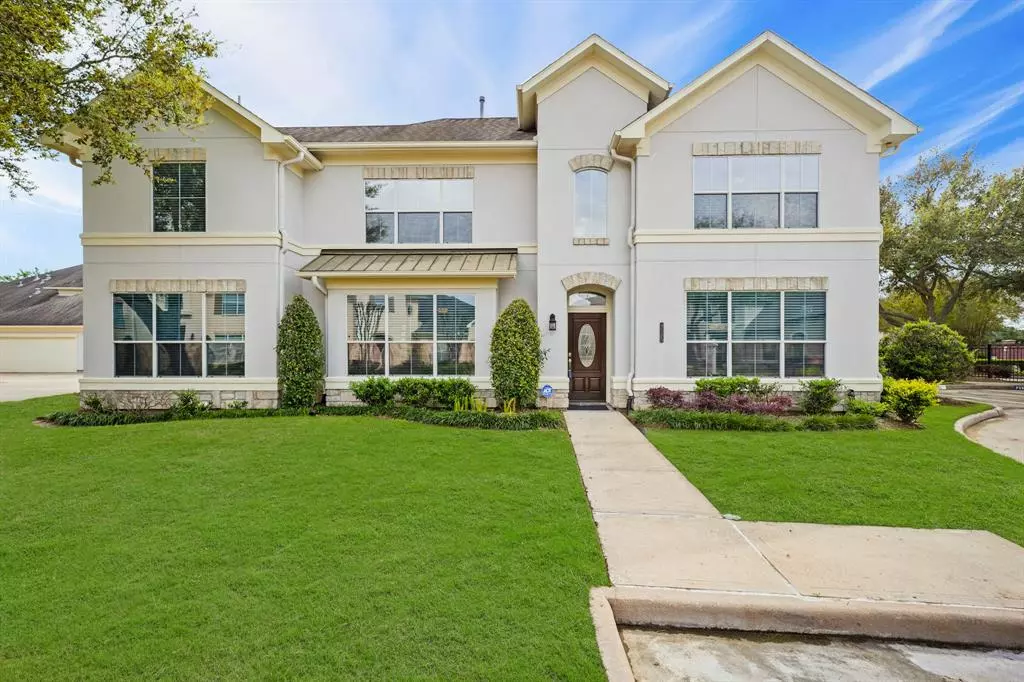$397,999
For more information regarding the value of a property, please contact us for a free consultation.
3 Beds
2.1 Baths
2,420 SqFt
SOLD DATE : 05/30/2024
Key Details
Property Type Townhouse
Sub Type Townhouse
Listing Status Sold
Purchase Type For Sale
Square Footage 2,420 sqft
Price per Sqft $159
Subdivision Manors At Riverstone Sec 1
MLS Listing ID 98196916
Sold Date 05/30/24
Style Contemporary/Modern
Bedrooms 3
Full Baths 2
Half Baths 1
HOA Fees $443/mo
Year Built 2006
Annual Tax Amount $8,366
Tax Year 2023
Lot Size 2,435 Sqft
Property Description
Exquisite Westport home nestled in the gated community of the Manors at Riverstone. Refined interior bathed in natural light featuring huge windows, lovely archways, tile and wood floors throughout the timeless living spaces. The cozy living area is seamlessly connected to the Chef's kitchen showcasing stunning Black appliances, island, Granite counters, tons of Shaker-styled cabinets, and Breakfast Area. An elegant formal dining and expansive office with custom-built cabinet complete the first floor. Upstairs are three bedrooms including the Master Suite boasting luxurious ensuite bath with double sinks and separate shower, and a huge walk-in closet.
Location
State TX
County Fort Bend
Area Missouri City Area
Rooms
Bedroom Description All Bedrooms Up
Other Rooms Breakfast Room, Family Room, Formal Dining, Utility Room in House
Master Bathroom Hollywood Bath, Primary Bath: Separate Shower
Kitchen Island w/o Cooktop, Kitchen open to Family Room
Interior
Interior Features Crown Molding, Fire/Smoke Alarm, High Ceiling, Window Coverings
Heating Central Gas
Cooling Central Electric
Flooring Carpet, Tile, Wood
Fireplaces Number 1
Fireplaces Type Gaslog Fireplace
Appliance Electric Dryer Connection, Gas Dryer Connections
Dryer Utilities 1
Laundry Utility Rm in House
Exterior
Exterior Feature Area Tennis Courts, Controlled Access, Patio/Deck, Sprinkler System
Parking Features Attached Garage
Garage Spaces 2.0
Roof Type Other
Accessibility Automatic Gate
Private Pool No
Building
Story 2
Entry Level Levels 1 and 2
Foundation Slab
Sewer Public Sewer
Water Water District
Structure Type Stucco
New Construction No
Schools
Elementary Schools Austin Parkway Elementary School
Middle Schools First Colony Middle School
High Schools Elkins High School
School District 19 - Fort Bend
Others
HOA Fee Include Exterior Building,Grounds,Recreational Facilities
Senior Community No
Tax ID 4888-01-007-0140-907
Ownership Full Ownership
Energy Description Ceiling Fans,Digital Program Thermostat
Acceptable Financing Cash Sale, Conventional, FHA, VA
Tax Rate 2.4412
Disclosures Mud, Sellers Disclosure
Listing Terms Cash Sale, Conventional, FHA, VA
Financing Cash Sale,Conventional,FHA,VA
Special Listing Condition Mud, Sellers Disclosure
Read Less Info
Want to know what your home might be worth? Contact us for a FREE valuation!

Our team is ready to help you sell your home for the highest possible price ASAP

Bought with RE/MAX Fine Properties
Find out why customers are choosing LPT Realty to meet their real estate needs






