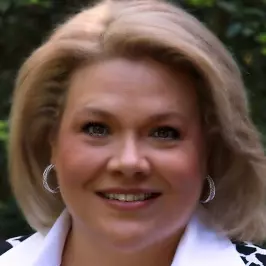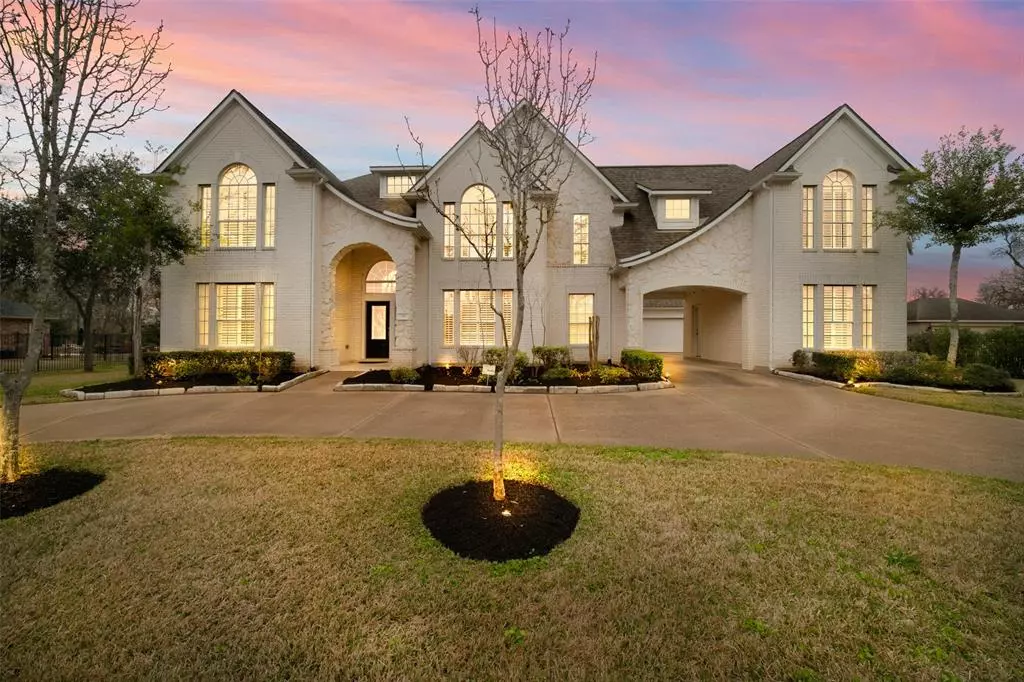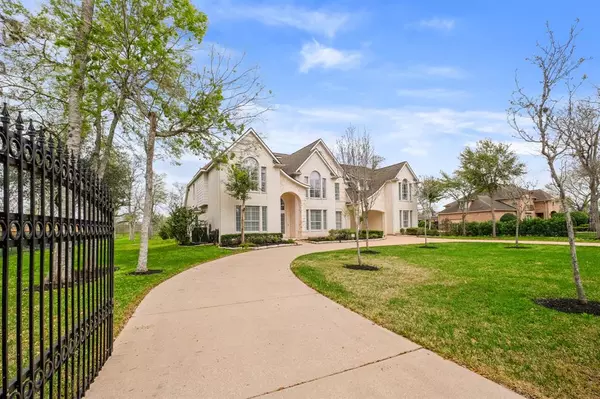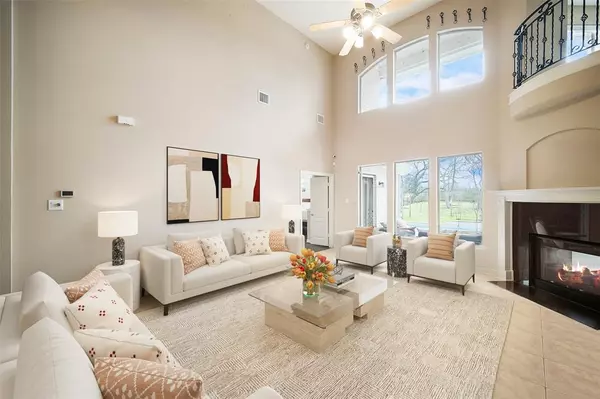$1,200,000
For more information regarding the value of a property, please contact us for a free consultation.
4 Beds
3.1 Baths
4,792 SqFt
SOLD DATE : 06/10/2024
Key Details
Property Type Single Family Home
Listing Status Sold
Purchase Type For Sale
Square Footage 4,792 sqft
Price per Sqft $198
Subdivision Sienna Acreage Estates Ph 1
MLS Listing ID 65841333
Sold Date 06/10/24
Style Contemporary/Modern,Traditional
Bedrooms 4
Full Baths 3
Half Baths 1
HOA Fees $120/ann
HOA Y/N 1
Year Built 2003
Annual Tax Amount $21,097
Tax Year 2023
Lot Size 1.117 Acres
Acres 1.1165
Property Description
Experience opulent living in this palatial home tucked within the Elite Sienna Acreage Estates. Sitting on over 1 acre of tranquility, a private, gated entrance beckons you onto the iconic grounds of this custom abode. The sophisticated interior boasts soaring ceilings w/ beautiful archways, engineered hardwood floors & a free-flowing floorplan. Elegant living spaces everywhere – bright & cozy living, ambient family area, & timeless Chef's kitchen with Breakfast area, Shaker-styled cabinets & lovely tile backsplash. Posh Master Suite w/ fireplace & wall of windows overlooks the resort style pool. Also features huge walk-in closet & Ensuite Hollywood bath for a luxurious retreat! Dazzling staircase w/ exquisite wrought iron railing leads you to the 2nd floor showcasing the expansive 3 bedrooms, stunning media room and a Gameroom offering a breathtaking view of pool and nature from the balcony. Endless opportunities abound this gorgeous property! See Features list for other home details.
Location
State TX
County Fort Bend
Community Sienna
Area Sienna Area
Rooms
Bedroom Description En-Suite Bath,Primary Bed - 1st Floor,Walk-In Closet
Other Rooms Breakfast Room, Family Room, Formal Dining, Formal Living, Gameroom Up, Home Office/Study, Living Area - 1st Floor, Media
Master Bathroom Primary Bath: Separate Shower, Primary Bath: Soaking Tub
Kitchen Breakfast Bar, Island w/o Cooktop, Kitchen open to Family Room, Pantry, Pots/Pans Drawers, Second Sink, Walk-in Pantry
Interior
Interior Features 2 Staircases, Alarm System - Owned, Balcony, Crown Molding, Fire/Smoke Alarm, Formal Entry/Foyer, High Ceiling, Prewired for Alarm System, Wired for Sound
Heating Central Gas
Cooling Central Electric
Flooring Engineered Wood, Tile, Travertine
Fireplaces Number 2
Fireplaces Type Gaslog Fireplace
Exterior
Exterior Feature Back Yard, Back Yard Fenced, Balcony, Fully Fenced, Outdoor Fireplace, Patio/Deck, Private Driveway, Side Yard, Sprinkler System, Storm Shutters, Subdivision Tennis Court, Workshop
Parking Features Attached Garage, Attached/Detached Garage, Detached Garage
Garage Spaces 3.0
Garage Description Additional Parking, Auto Driveway Gate, Auto Garage Door Opener, Circle Driveway, Converted Garage, Driveway Gate, Porte-Cochere, Single-Wide Driveway
Pool In Ground, Salt Water
Roof Type Composition
Street Surface Concrete
Accessibility Automatic Gate, Driveway Gate
Private Pool Yes
Building
Lot Description In Golf Course Community, Wooded
Faces East
Story 2
Foundation Slab
Lot Size Range 1 Up to 2 Acres
Builder Name Trendmaker Homes
Sewer Septic Tank
Water Water District
Structure Type Aluminum,Brick,Stone
New Construction No
Schools
Elementary Schools Sienna Crossing Elementary School
Middle Schools Baines Middle School
High Schools Ridge Point High School
School District 19 - Fort Bend
Others
HOA Fee Include Clubhouse,Grounds,Other,Recreational Facilities
Senior Community No
Restrictions Deed Restrictions
Tax ID 8120-01-001-0120-907
Ownership Full Ownership
Energy Description Attic Fan,Attic Vents,Ceiling Fans,Digital Program Thermostat,Energy Star Appliances,Energy Star/CFL/LED Lights,HVAC>13 SEER,Insulated Doors,Storm Windows,Tankless/On-Demand H2O Heater
Acceptable Financing Cash Sale, Conventional, FHA, VA
Tax Rate 2.6876
Disclosures Exclusions, Mud, Sellers Disclosure
Green/Energy Cert Energy Star Qualified Home
Listing Terms Cash Sale, Conventional, FHA, VA
Financing Cash Sale,Conventional,FHA,VA
Special Listing Condition Exclusions, Mud, Sellers Disclosure
Read Less Info
Want to know what your home might be worth? Contact us for a FREE valuation!

Our team is ready to help you sell your home for the highest possible price ASAP

Bought with Compass RE Texas, LLC - The Woodlands
Find out why customers are choosing LPT Realty to meet their real estate needs






