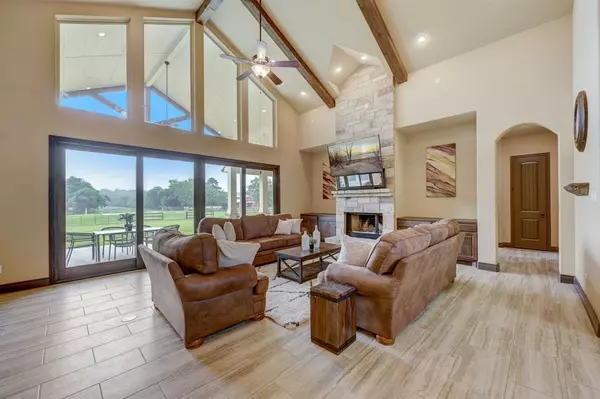$1,200,000
For more information regarding the value of a property, please contact us for a free consultation.
4 Beds
4 Baths
4,064 SqFt
SOLD DATE : 08/22/2024
Key Details
Property Type Single Family Home
Listing Status Sold
Purchase Type For Sale
Square Footage 4,064 sqft
Price per Sqft $252
Subdivision Boudreaux Estates
MLS Listing ID 3287837
Sold Date 08/22/24
Style Craftsman,Ranch
Bedrooms 4
Full Baths 4
HOA Fees $8/ann
HOA Y/N 1
Year Built 2017
Annual Tax Amount $21,166
Tax Year 2023
Lot Size 8.025 Acres
Acres 8.025
Property Description
PRICED $150k UNDER RECENT APPRAISED VALUE! Situated on 8+acres (2 tax parcels), this property is ideal for those seeking a peaceful retreat with room for both relaxation and/or recreation. Boasting 4-5 bedrooms, a dedicated study, and upstairs game room, the heart of the home centers around a gourmet kitchen. Beyond confines of main residence lies a workshop, complete with a kitchen & bathroom, offering endless possibilities for hobbyists or entrepreneurs. Note: there are 2 full electrical services on property-300 AMPs each-so you can weld or do other operations without effecting power to home. A carport provides shelter for RVs or boats. For equestrian enthusiasts, a horse & pony could be included for free & grounds offer ample space for horses to roam. Residents will also enjoy easy access to a plethora of shopping, dining, & entertainment options, while still relishing in the tranquility of rural living. Extensive feature sheet available & listed BELOW Recent Appraised Value!
Location
State TX
County Harris
Area Tomball Southwest
Rooms
Bedroom Description All Bedrooms Down,En-Suite Bath,Primary Bed - 1st Floor,Sitting Area,Split Plan,Walk-In Closet
Other Rooms 1 Living Area, Formal Living, Gameroom Up, Garage Apartment, Home Office/Study, Living Area - 1st Floor, Utility Room in House
Master Bathroom Primary Bath: Double Sinks, Primary Bath: Separate Shower, Primary Bath: Soaking Tub, Secondary Bath(s): Tub/Shower Combo, Vanity Area
Den/Bedroom Plus 5
Kitchen Breakfast Bar, Island w/o Cooktop, Kitchen open to Family Room, Pantry, Pot Filler, Under Cabinet Lighting, Walk-in Pantry
Interior
Interior Features Crown Molding, Fire/Smoke Alarm, Formal Entry/Foyer, High Ceiling, Prewired for Alarm System, Window Coverings
Heating Central Electric, Propane
Cooling Central Electric
Flooring Carpet, Tile
Fireplaces Number 1
Exterior
Exterior Feature Back Yard, Covered Patio/Deck, Patio/Deck, Porch, Side Yard, Sprinkler System, Workshop
Parking Features Attached Garage
Garage Spaces 3.0
Carport Spaces 2
Garage Description Additional Parking, Auto Garage Door Opener, Boat Parking, Double-Wide Driveway, Extra Driveway, Porte-Cochere, RV Parking, Workshop
Roof Type Composition
Private Pool No
Building
Lot Description Cleared, Wooded
Story 2
Foundation Slab
Lot Size Range 5 Up to 10 Acres
Water Aerobic, Public Water
Structure Type Brick,Cement Board,Stone
New Construction No
Schools
Elementary Schools Rosehill Elementary School
Middle Schools Tomball Junior High School
High Schools Tomball High School
School District 53 - Tomball
Others
Senior Community No
Restrictions Deed Restrictions
Tax ID 045-026-001-0050
Ownership Full Ownership
Energy Description Ceiling Fans,Digital Program Thermostat,Energy Star Appliances,Energy Star/CFL/LED Lights
Acceptable Financing Cash Sale, Conventional
Tax Rate 1.8465
Disclosures Exclusions, Sellers Disclosure
Listing Terms Cash Sale, Conventional
Financing Cash Sale,Conventional
Special Listing Condition Exclusions, Sellers Disclosure
Read Less Info
Want to know what your home might be worth? Contact us for a FREE valuation!

Our team is ready to help you sell your home for the highest possible price ASAP

Bought with Texas United Realty
Find out why customers are choosing LPT Realty to meet their real estate needs






