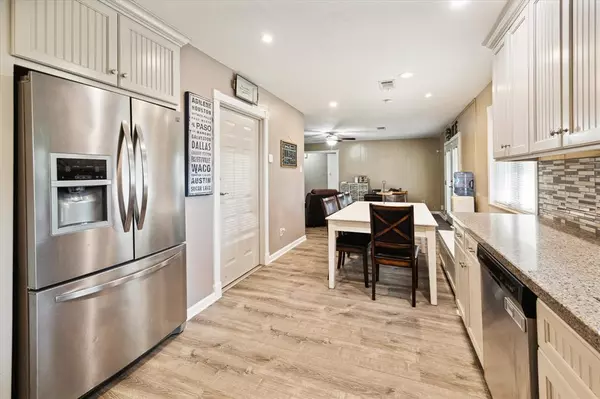$309,500
For more information regarding the value of a property, please contact us for a free consultation.
3 Beds
1.1 Baths
1,274 SqFt
SOLD DATE : 08/23/2024
Key Details
Property Type Single Family Home
Listing Status Sold
Purchase Type For Sale
Square Footage 1,274 sqft
Price per Sqft $235
Subdivision Oak Forest Sec 17 R/P
MLS Listing ID 80696467
Sold Date 08/23/24
Style Ranch,Traditional
Bedrooms 3
Full Baths 1
Half Baths 1
Year Built 1967
Annual Tax Amount $5,030
Tax Year 2023
Lot Size 8,211 Sqft
Acres 0.1885
Property Description
Charming brick ranch style 3 bedroom, 2 bath home in Oak Forest with easy access to 290, 610 Galleria area or the Heights! The seller has completed many upgrades and updates over the last 10 years including new plumbing pipes (CPVC and Pex), new windows, new furnace (2020), Tankless hot water heater (2017), Electrical panel, GFCI and electrical service line updated. This house has great bones and is ready for your personal touches to make it "home!" The open concept living space with a remodeled kitchen in 2017 includes custom built soft close cabinets, quartz countertops, stainless steel appliances and recessed LED lighting. With a two car garage and large double wide driveway you have plenty of space for parking. Large backyard for kids or pets to play with covered patio to enjoy. Home also has a storage shed for additional personal items to be stored.
Location
State TX
County Harris
Area Oak Forest West Area
Rooms
Other Rooms Kitchen/Dining Combo, Living/Dining Combo, Utility Room in Garage
Master Bathroom Half Bath, Secondary Bath(s): Tub/Shower Combo
Den/Bedroom Plus 3
Kitchen Kitchen open to Family Room, Soft Closing Cabinets
Interior
Interior Features Alarm System - Owned, Window Coverings
Heating Central Gas
Cooling Central Electric
Flooring Vinyl, Vinyl Plank
Exterior
Exterior Feature Back Yard, Back Yard Fenced, Covered Patio/Deck, Patio/Deck, Storage Shed
Parking Features Attached Garage
Garage Spaces 2.0
Roof Type Composition
Private Pool No
Building
Lot Description Subdivision Lot
Faces South
Story 1
Foundation Slab
Lot Size Range 0 Up To 1/4 Acre
Sewer Public Sewer
Water Public Water
Structure Type Brick
New Construction No
Schools
Elementary Schools Wainwright Elementary School
Middle Schools Clifton Middle School (Houston)
High Schools Scarborough High School
School District 27 - Houston
Others
Senior Community No
Restrictions Deed Restrictions
Tax ID 085-223-000-0006
Energy Description Ceiling Fans,Tankless/On-Demand H2O Heater
Acceptable Financing Cash Sale, Conventional, FHA, VA
Tax Rate 2.0148
Disclosures Sellers Disclosure
Listing Terms Cash Sale, Conventional, FHA, VA
Financing Cash Sale,Conventional,FHA,VA
Special Listing Condition Sellers Disclosure
Read Less Info
Want to know what your home might be worth? Contact us for a FREE valuation!

Our team is ready to help you sell your home for the highest possible price ASAP

Bought with NB Elite Realty

Find out why customers are choosing LPT Realty to meet their real estate needs






