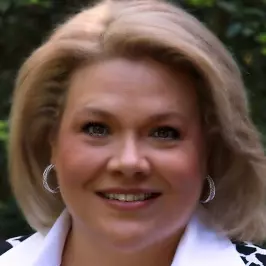$385,990
For more information regarding the value of a property, please contact us for a free consultation.
3 Beds
2.1 Baths
2,015 SqFt
SOLD DATE : 11/08/2024
Key Details
Property Type Single Family Home
Listing Status Sold
Purchase Type For Sale
Square Footage 2,015 sqft
Price per Sqft $191
Subdivision Central Park
MLS Listing ID 78399567
Sold Date 11/08/24
Style Contemporary/Modern
Bedrooms 3
Full Baths 2
Half Baths 1
Year Built 2022
Lot Size 2,881 Sqft
Acres 0.0661
Property Description
Welcome to modern luxury just minutes from Downtown, East River Development, Buffalo Bend Nature Park, and scenic bike trails. This stunning home blends dark tones with sophisticated elegance, offering a sleek, standout design.
Inside, you'll find 10-foot ceilings on the first floor, unique stained concrete flooring, and floor-to-ceiling soft-close cabinets. The heart of the home is a breathtaking kitchen, featuring a waterfall quartz island that overlooks the dining and living spaces—ideal for relaxed evenings or lively gatherings. The deep kitchen sink is a thoughtful addition, making clean-up a breeze.
Upstairs, the spacious main bathroom is a retreat with a standalone tub and large shower. The main bedroom impresses with a cathedral ceiling, adding grandeur to the space.
Outside, a private backyard provides a serene spot for relaxation or entertainment. This home is a modern masterpiece, combining comfort, style, and a prime location.
Location
State TX
County Harris
Area East End Revitalized
Rooms
Bedroom Description All Bedrooms Up
Interior
Heating Central Gas
Cooling Central Electric
Flooring Concrete, Wood
Exterior
Exterior Feature Partially Fenced, Patio/Deck
Parking Features Attached Garage
Garage Spaces 2.0
Roof Type Composition
Private Pool No
Building
Lot Description Subdivision Lot
Faces Southwest
Story 2
Foundation Slab
Lot Size Range 0 Up To 1/4 Acre
Sewer Public Sewer
Structure Type Cement Board
New Construction No
Schools
Elementary Schools Tijerina Elementary School
Middle Schools Edison Middle School
High Schools Austin High School (Houston)
School District 27 - Houston
Others
Senior Community No
Restrictions Deed Restrictions
Tax ID 039-090-000-0049
Energy Description Ceiling Fans
Acceptable Financing Cash Sale, Conventional, FHA, Seller May Contribute to Buyer's Closing Costs
Disclosures No Disclosures
Listing Terms Cash Sale, Conventional, FHA, Seller May Contribute to Buyer's Closing Costs
Financing Cash Sale,Conventional,FHA,Seller May Contribute to Buyer's Closing Costs
Special Listing Condition No Disclosures
Read Less Info
Want to know what your home might be worth? Contact us for a FREE valuation!

Our team is ready to help you sell your home for the highest possible price ASAP

Bought with Next Trend Realty LLC

Find out why customers are choosing LPT Realty to meet their real estate needs






