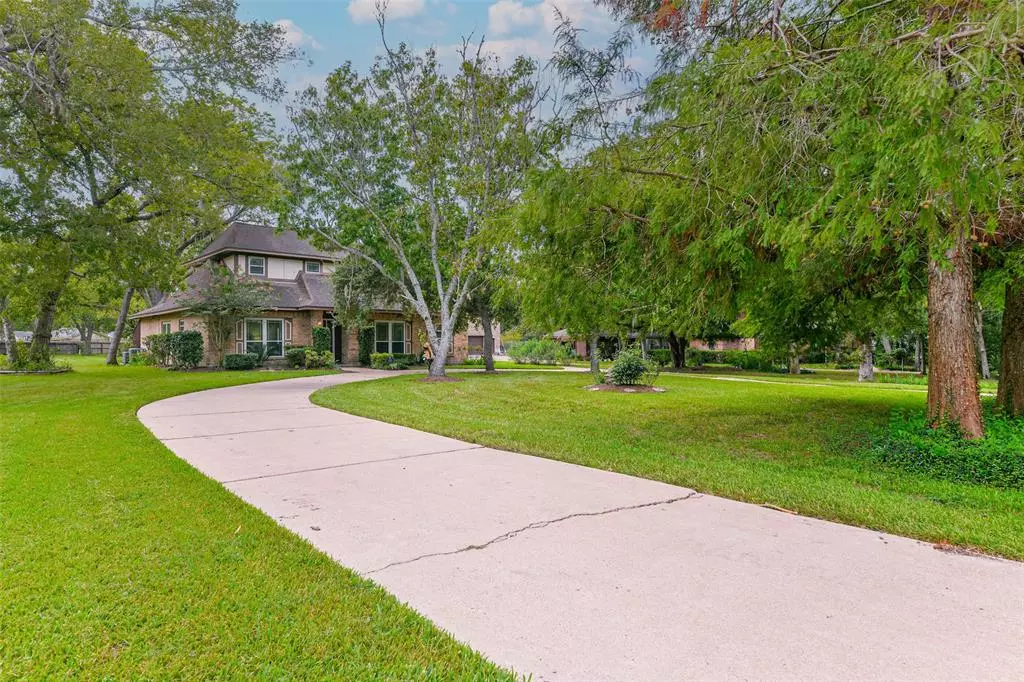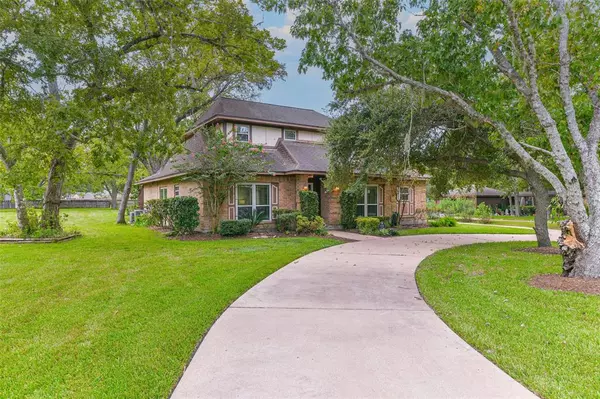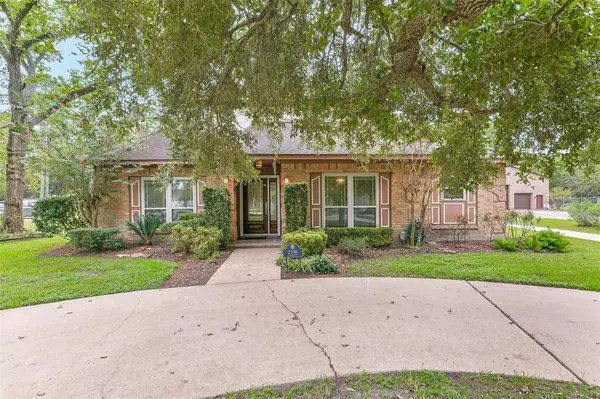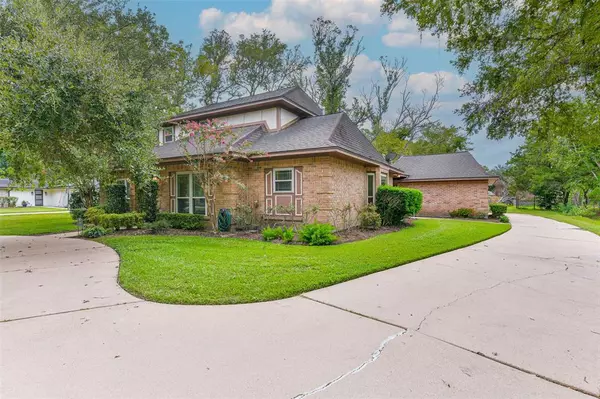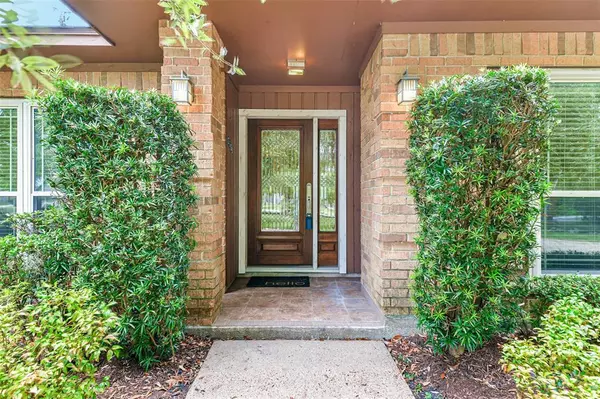$599,000
For more information regarding the value of a property, please contact us for a free consultation.
4 Beds
3 Baths
2,193 SqFt
SOLD DATE : 12/05/2024
Key Details
Property Type Single Family Home
Listing Status Sold
Purchase Type For Sale
Square Footage 2,193 sqft
Price per Sqft $248
Subdivision Polly Ranch Estates Rep
MLS Listing ID 24438039
Sold Date 12/05/24
Style Split Level,Traditional
Bedrooms 4
Full Baths 3
HOA Fees $8/ann
HOA Y/N 1
Year Built 1985
Annual Tax Amount $6,244
Tax Year 2023
Lot Size 1.110 Acres
Acres 1.11
Property Description
Tucked away on a treed line driveway, you'll be greeted by a beautiful custom built home full of charm & character. Upon entering, a formal dining room located off the front foyer providing a cozy space for gatherings. The living room features a painted brick fireplace, great views outback, hardwood floors & recessed lighting. The kitchen offers pull out drawers, tile floors, pantry and breakfast bar. Two bedrooms & two full bathrooms are located downstairs, one of which is the primary suite. The spacious suite features, a lovely primary bedroom, double vanity, walk-in shower and closet. The second downstairs bedroom could serve as a bedroom or study/office and has a full bathroom with tub/shower combo nearby. Upstairs, 2 additional secondary bedrooms with a shared full bathroom. Outdoors, a spacious wood deck, green house, mature trees, detached 2 car garage with rear loading doors and a spacious 1.11 acre lot & expansive driveway for parking.
Location
State TX
County Galveston
Area Friendswood
Rooms
Bedroom Description 1 Bedroom Down - Not Primary BR,2 Bedrooms Down,En-Suite Bath,Primary Bed - 1st Floor,Sitting Area,Walk-In Closet
Other Rooms 1 Living Area, Breakfast Room, Entry, Family Room, Formal Dining, Home Office/Study, Living Area - 1st Floor, Utility Room in House
Master Bathroom Full Secondary Bathroom Down, Primary Bath: Double Sinks, Primary Bath: Shower Only, Secondary Bath(s): Tub/Shower Combo, Vanity Area
Den/Bedroom Plus 4
Kitchen Breakfast Bar, Pantry, Pots/Pans Drawers, Under Cabinet Lighting
Interior
Interior Features Crown Molding, Dryer Included, Fire/Smoke Alarm, Formal Entry/Foyer, Refrigerator Included, Split Level, Washer Included
Heating Central Electric
Cooling Central Electric
Flooring Carpet, Tile, Wood
Fireplaces Number 1
Fireplaces Type Wood Burning Fireplace
Exterior
Exterior Feature Back Green Space, Back Yard, Greenhouse, Not Fenced, Patio/Deck, Side Yard, Sprinkler System
Parking Features Detached Garage, Oversized Garage
Garage Spaces 2.0
Garage Description Additional Parking, Auto Garage Door Opener, Circle Driveway, Single-Wide Driveway
Roof Type Composition
Street Surface Asphalt
Private Pool No
Building
Lot Description Subdivision Lot
Story 2
Foundation Slab
Lot Size Range 1 Up to 2 Acres
Sewer Public Sewer
Water Public Water
Structure Type Brick
New Construction No
Schools
Elementary Schools Cline Elementary School
Middle Schools Friendswood Junior High School
High Schools Friendswood High School
School District 20 - Friendswood
Others
HOA Fee Include Grounds,Other
Senior Community No
Restrictions Deed Restrictions
Tax ID 5926-0000-0077-000
Ownership Full Ownership
Energy Description Ceiling Fans,Digital Program Thermostat,Insulated/Low-E windows,Tankless/On-Demand H2O Heater
Acceptable Financing Cash Sale, Conventional, FHA, VA
Tax Rate 2.0412
Disclosures Estate
Listing Terms Cash Sale, Conventional, FHA, VA
Financing Cash Sale,Conventional,FHA,VA
Special Listing Condition Estate
Read Less Info
Want to know what your home might be worth? Contact us for a FREE valuation!
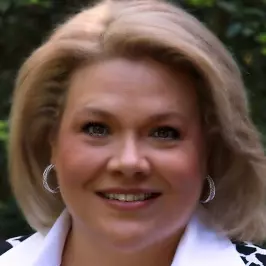
Our team is ready to help you sell your home for the highest possible price ASAP

Bought with Janke & Co Properties
Find out why customers are choosing LPT Realty to meet their real estate needs

