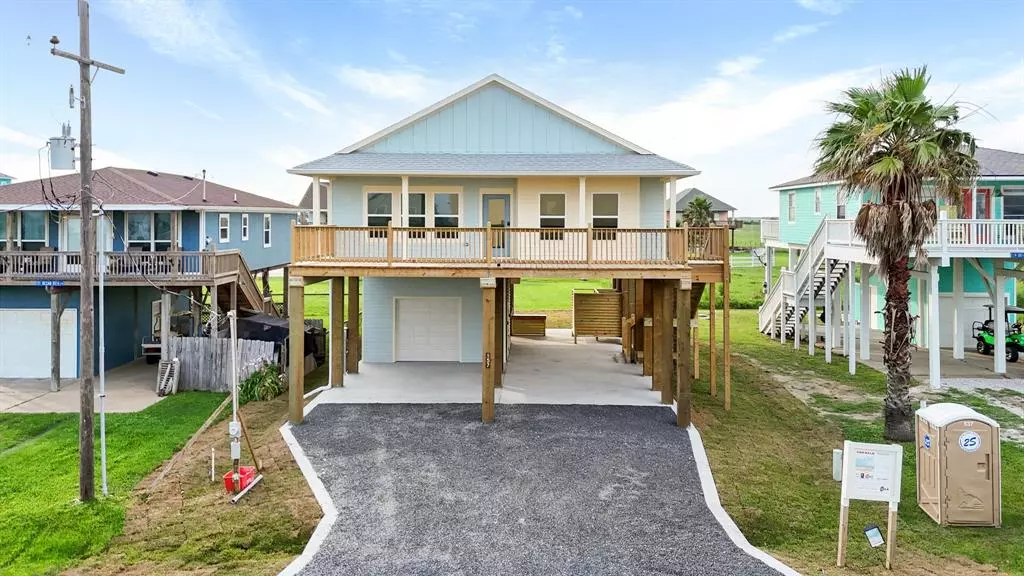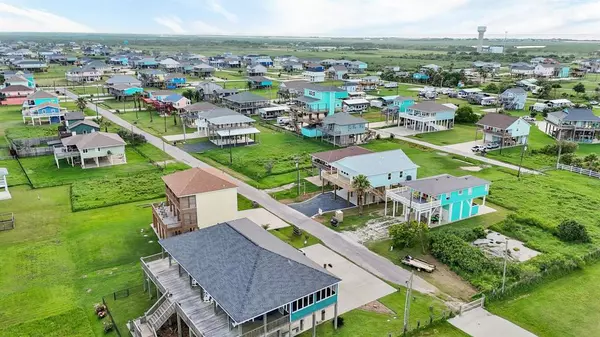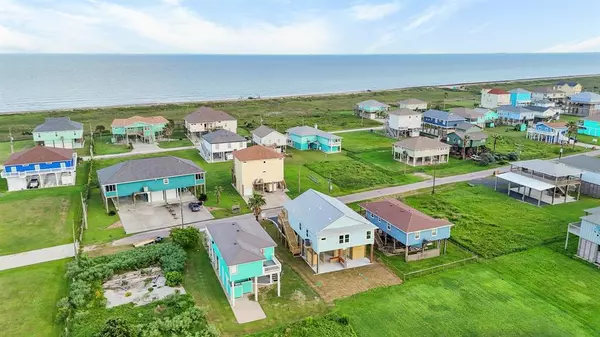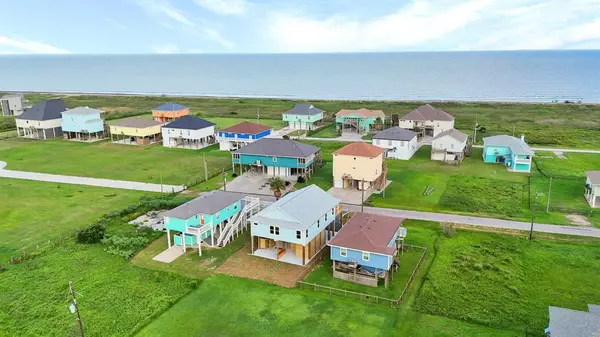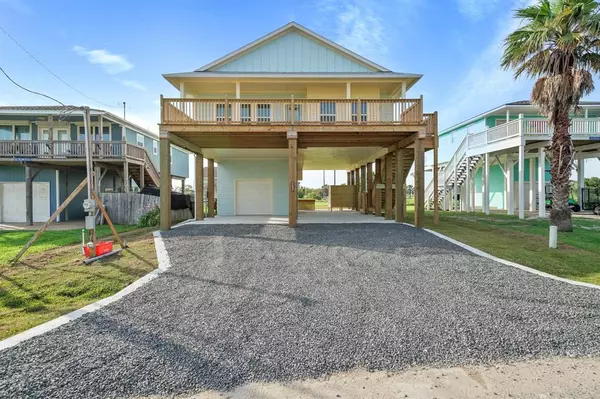$469,900
For more information regarding the value of a property, please contact us for a free consultation.
4 Beds
2 Baths
1,669 SqFt
SOLD DATE : 12/13/2024
Key Details
Property Type Single Family Home
Listing Status Sold
Purchase Type For Sale
Square Footage 1,669 sqft
Price per Sqft $269
Subdivision Ocean Shore 5 Unrec
MLS Listing ID 61415538
Sold Date 12/13/24
Style Traditional
Bedrooms 4
Full Baths 2
Year Built 2024
Annual Tax Amount $415
Tax Year 2023
Lot Size 5,049 Sqft
Acres 0.1159
Property Description
Instant equity! Pricing is well below appraised value due to pending water meter. Welcome to this stunning, newly built, 4-Bdrm, 2Bath beachside gem that's only a short stroll to the Beach. This exceptional home features upgraded 12x12 pillings & 2x6 exterior walls, ensuring the utmost stability & durability for years to come. As you step inside, you'll be greeted by an open & airy atmosphere with 18" vaulted ceilings, the elegance of wood look luxury vinyl plank & a beautifully designed kitchen, with quartz countertops & brkfst Bar. The open-concept allows for entertaining & family gatherings. Escape to your private owners suite, that offers serene space to unwind, & the en-suite bath boasts luxurious finishes & a lavish walk-in shower with dual shower heads. Three additional bdrms provide ample space for family or guests. Host gatherings at the outdoor bar, or rinse off in the outdoor shower. Perfect for weekend getaway, or investment property. Call to make your appt today!
Location
State TX
County Galveston
Area Crystal Beach
Rooms
Bedroom Description All Bedrooms Down,En-Suite Bath
Other Rooms 1 Living Area, Kitchen/Dining Combo
Master Bathroom Primary Bath: Double Sinks, Primary Bath: Separate Shower, Secondary Bath(s): Tub/Shower Combo
Kitchen Breakfast Bar, Kitchen open to Family Room, Pantry, Second Sink, Soft Closing Cabinets, Soft Closing Drawers, Under Cabinet Lighting, Walk-in Pantry
Interior
Interior Features Crown Molding, Fire/Smoke Alarm, High Ceiling
Heating Central Electric
Cooling Central Electric
Flooring Vinyl Plank
Exterior
Exterior Feature Covered Patio/Deck, Patio/Deck
Parking Features Attached Garage
Garage Spaces 1.0
Garage Description Additional Parking, Auto Garage Door Opener
Waterfront Description Beachside,Gulf View
Roof Type Composition
Street Surface Asphalt
Private Pool No
Building
Lot Description Subdivision Lot, Water View
Story 1
Foundation On Stilts
Lot Size Range 0 Up To 1/4 Acre
Builder Name Sela
Sewer Septic Tank
Water No Water
Structure Type Cement Board
New Construction Yes
Schools
Elementary Schools Gisd Open Enroll
Middle Schools Gisd Open Enroll
High Schools Ball High School
School District 22 - Galveston
Others
Senior Community No
Restrictions Deed Restrictions
Tax ID 5469-0000-0245-000
Energy Description Energy Star/CFL/LED Lights,Insulated/Low-E windows,Storm Windows
Acceptable Financing Cash Sale, Investor
Tax Rate 1.3716
Disclosures Sellers Disclosure
Listing Terms Cash Sale, Investor
Financing Cash Sale,Investor
Special Listing Condition Sellers Disclosure
Read Less Info
Want to know what your home might be worth? Contact us for a FREE valuation!

Our team is ready to help you sell your home for the highest possible price ASAP

Bought with JLA Realty
Find out why customers are choosing LPT Realty to meet their real estate needs

