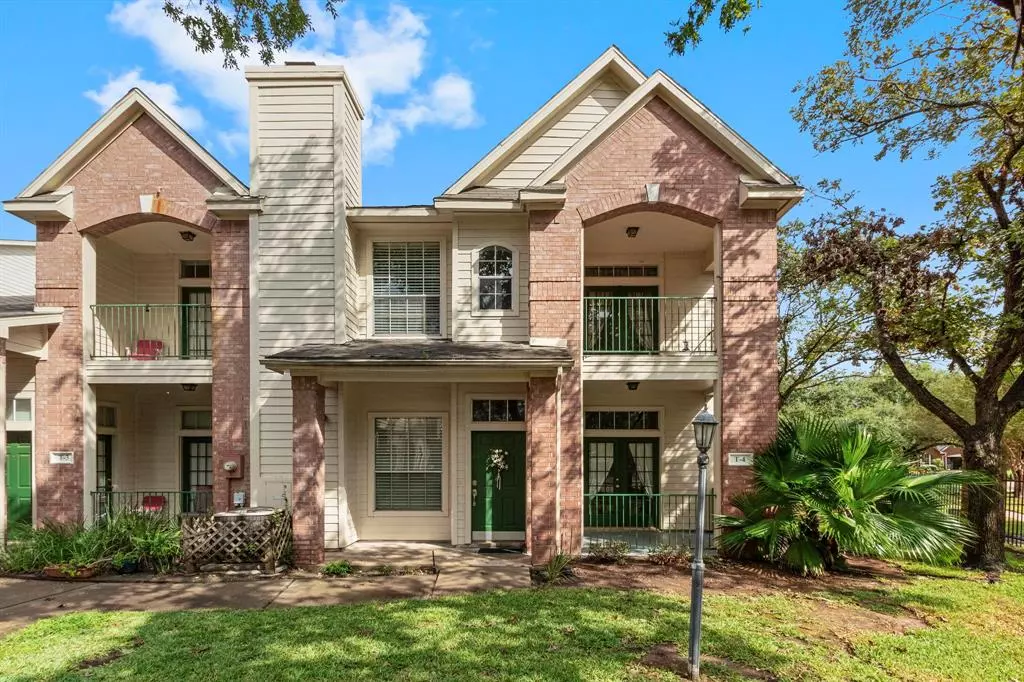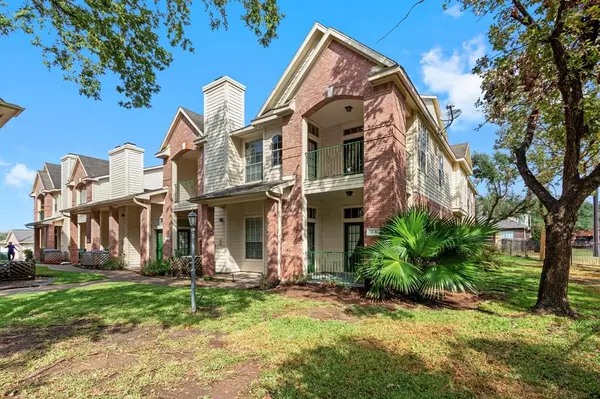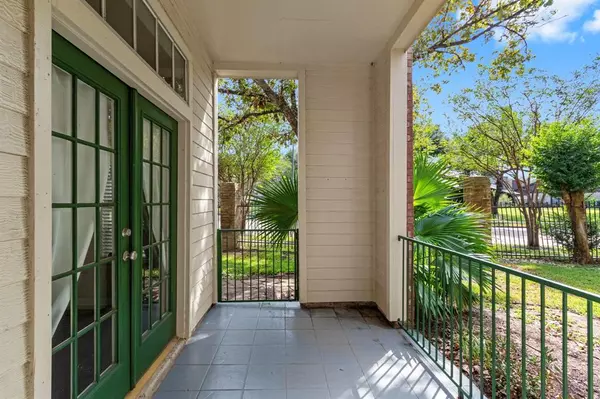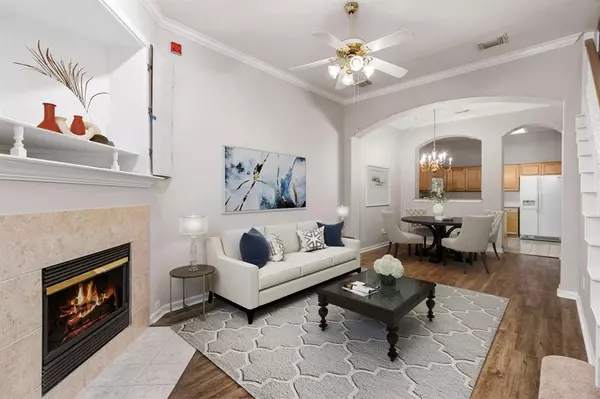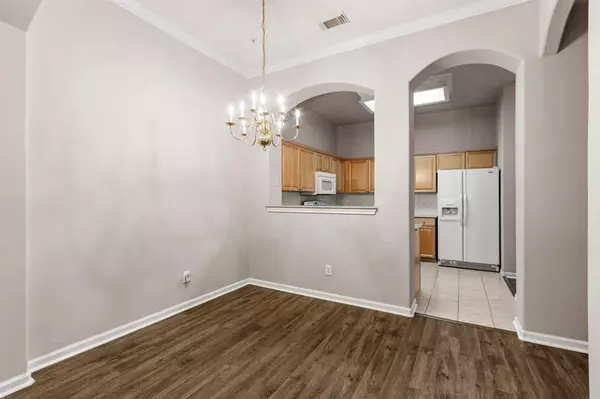$295,000
For more information regarding the value of a property, please contact us for a free consultation.
3 Beds
3 Baths
1,849 SqFt
SOLD DATE : 12/06/2024
Key Details
Property Type Townhouse
Sub Type Townhouse
Listing Status Sold
Purchase Type For Sale
Square Footage 1,849 sqft
Price per Sqft $159
Subdivision Grants Lake Townhomes
MLS Listing ID 61138702
Sold Date 12/06/24
Style Traditional
Bedrooms 3
Full Baths 3
HOA Fees $494/mo
Year Built 1999
Annual Tax Amount $6,128
Tax Year 2023
Lot Size 1,111 Sqft
Property Description
This beautifully upgraded, private end unit offers the perfect blend of style and convenience. With 3 spacious bedrooms and 3 well-appointed bathrooms, this home is perfect for both families or roommates. Enjoy modern vinyl plank flooring throughout the downstairs and like-new carpet upstairs, adding warmth and comfort to every room. The kitchen features sleek quartz countertops and maple cabinetry. It comes fully equipped with a washer, dryer, and refrigerator, making it move-in ready. Step outside to your charming front gated porch or unwind on the upstairs balcony. The low-maintenance HOA takes care of the exterior, including the roof, water/sewer, lawn care & trash collection. Additional features include access to a community pool for warm-weather enjoyment and 3 assigned parking spots—one in the garage, one in the carport, and one open spot. This unit combines modern comforts with a fantastic location, making it the ideal place to call home. Don't miss out—schedule a tour today!
Location
State TX
County Fort Bend
Area Sugar Land South
Rooms
Bedroom Description 1 Bedroom Down - Not Primary BR
Interior
Interior Features Alarm System - Owned, Balcony, Fire/Smoke Alarm, High Ceiling, Refrigerator Included
Heating Central Electric
Cooling Central Electric
Flooring Carpet, Tile, Vinyl Plank
Fireplaces Number 1
Fireplaces Type Electric Fireplace
Appliance Dryer Included, Refrigerator, Washer Included
Dryer Utilities 1
Exterior
Exterior Feature Balcony, Front Green Space, Sprinkler System
Parking Features Detached Garage
Garage Spaces 1.0
Carport Spaces 1
Roof Type Composition
Street Surface Concrete,Curbs
Private Pool No
Building
Story 2
Entry Level Level 1
Foundation Slab
Sewer Public Sewer
Water Public Water, Water District
Structure Type Brick
New Construction No
Schools
Elementary Schools Colony Bend Elementary School
Middle Schools First Colony Middle School
High Schools Clements High School
School District 19 - Fort Bend
Others
HOA Fee Include Exterior Building,Grounds,Insurance,Recreational Facilities,Trash Removal,Water and Sewer
Senior Community No
Tax ID 3537-01-020-0040-907
Energy Description Ceiling Fans
Acceptable Financing Cash Sale, Conventional
Tax Rate 1.9031
Disclosures Levee District, Sellers Disclosure
Listing Terms Cash Sale, Conventional
Financing Cash Sale,Conventional
Special Listing Condition Levee District, Sellers Disclosure
Read Less Info
Want to know what your home might be worth? Contact us for a FREE valuation!
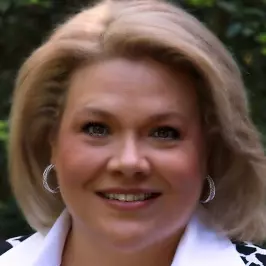
Our team is ready to help you sell your home for the highest possible price ASAP

Bought with TADA Realty Group
Find out why customers are choosing LPT Realty to meet their real estate needs

