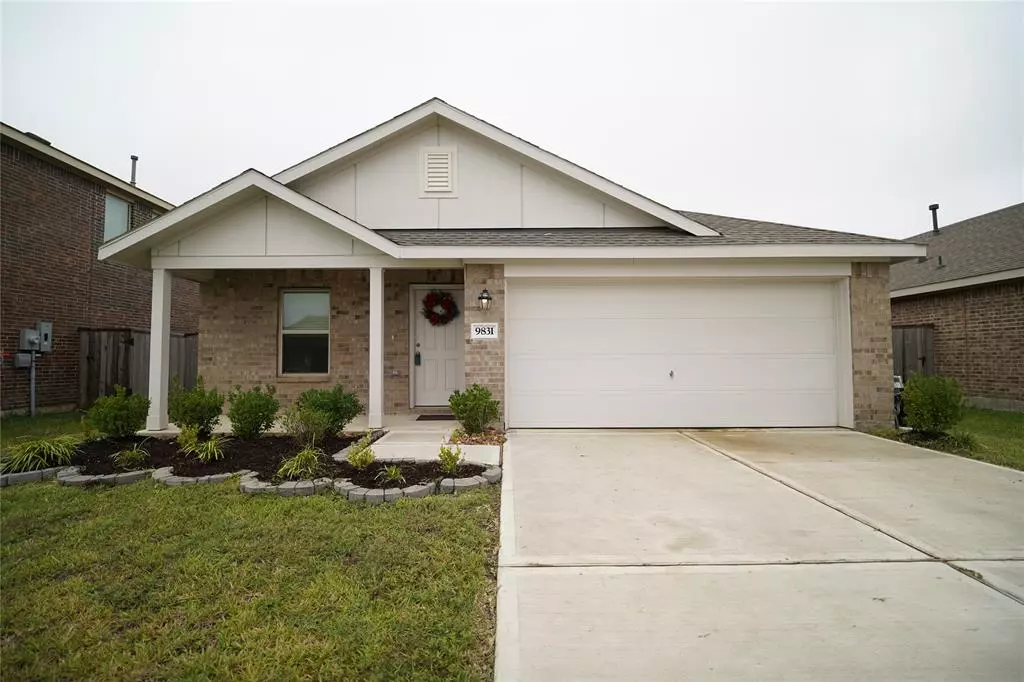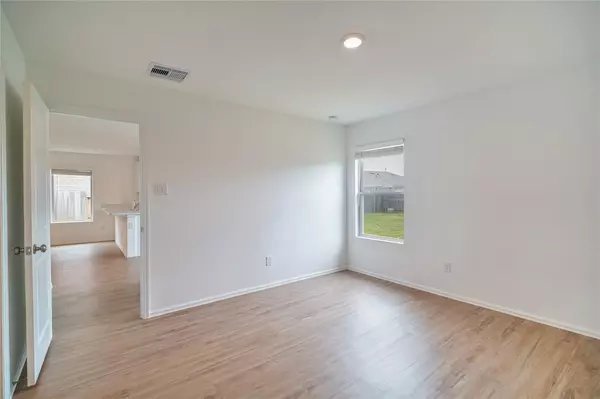$230,000
For more information regarding the value of a property, please contact us for a free consultation.
3 Beds
2 Baths
1,305 SqFt
SOLD DATE : 12/23/2024
Key Details
Property Type Single Family Home
Listing Status Sold
Purchase Type For Sale
Square Footage 1,305 sqft
Price per Sqft $168
Subdivision Sterling Point
MLS Listing ID 60301701
Sold Date 12/23/24
Style Traditional
Bedrooms 3
Full Baths 2
HOA Fees $79/ann
HOA Y/N 1
Year Built 2022
Annual Tax Amount $6,513
Tax Year 2023
Lot Size 5,870 Sqft
Acres 0.1348
Property Description
This charming, one-story home features three spacious bedrooms and two modern bathrooms, designed for a comfortable and easy lifestyle. Built just two years ago, the home feels almost brand new, as if barely lived in, with pristine interiors and a fresh feel throughout. The open floor plan seamlessly connects the living area to the kitchen, creating a warm and functional space. The spacious backyard is ideal for outdoor entertaining, gardening, or simply unwinding.
Situated in a peaceful, family-friendly neighborhood, this home provides the best of both tranquility and convenience. It's close to a variety of shops and stores, making daily errands convenient. For recreation, the community offers a fantastic recreational center, a well-appointed clubhouse, a play area for children, and scenic lakes within walking distance—perfect for relaxing strolls.
This home beautifully balances a serene setting with easy access to amenities, making it a wonderful place to call home.
Location
State TX
County Harris
Area Baytown/Harris County
Rooms
Bedroom Description All Bedrooms Down,Primary Bed - 1st Floor,Walk-In Closet
Interior
Heating Central Electric
Cooling Central Electric
Exterior
Parking Features Attached Garage
Garage Spaces 2.0
Roof Type Composition
Private Pool No
Building
Lot Description Subdivision Lot
Story 1
Foundation Block & Beam
Lot Size Range 0 Up To 1/4 Acre
Water Water District
Structure Type Brick
New Construction No
Schools
Elementary Schools Jessie Lee Pumphrey Elementary
Middle Schools E F Green Junior School
High Schools Goose Creek Memorial
School District 23 - Goose Creek Consolidated
Others
HOA Fee Include Clubhouse,Recreational Facilities
Senior Community No
Restrictions Deed Restrictions
Tax ID 145-868-003-0042
Ownership Full Ownership
Energy Description Ceiling Fans
Acceptable Financing Cash Sale, Conventional, FHA, Investor, VA
Tax Rate 3.3029
Disclosures Mud, Sellers Disclosure
Listing Terms Cash Sale, Conventional, FHA, Investor, VA
Financing Cash Sale,Conventional,FHA,Investor,VA
Special Listing Condition Mud, Sellers Disclosure
Read Less Info
Want to know what your home might be worth? Contact us for a FREE valuation!

Our team is ready to help you sell your home for the highest possible price ASAP

Bought with Texas Signature Realty
Find out why customers are choosing LPT Realty to meet their real estate needs






