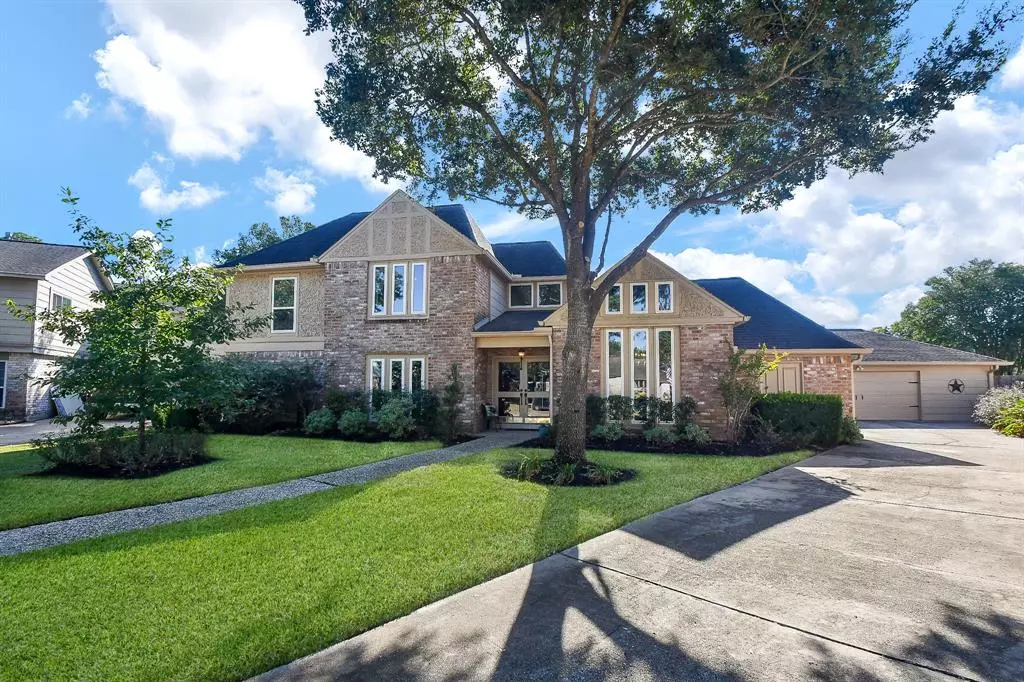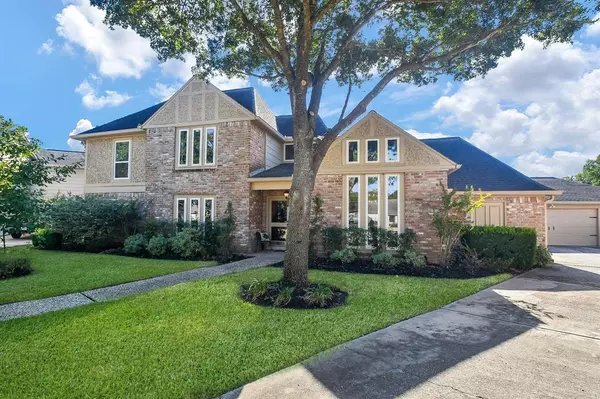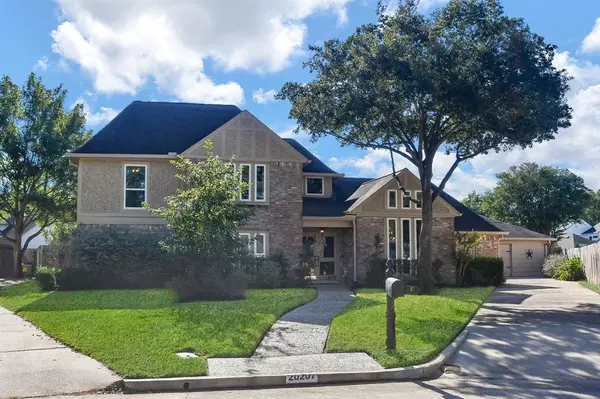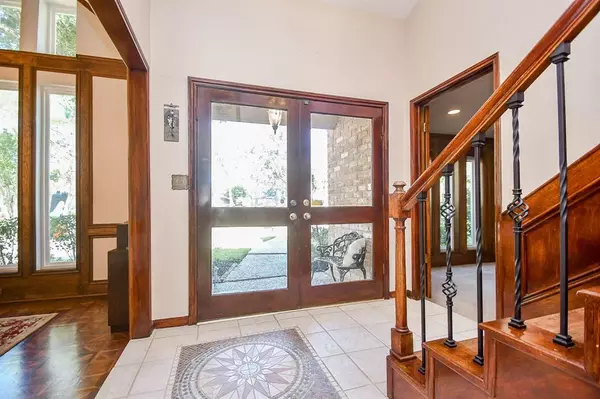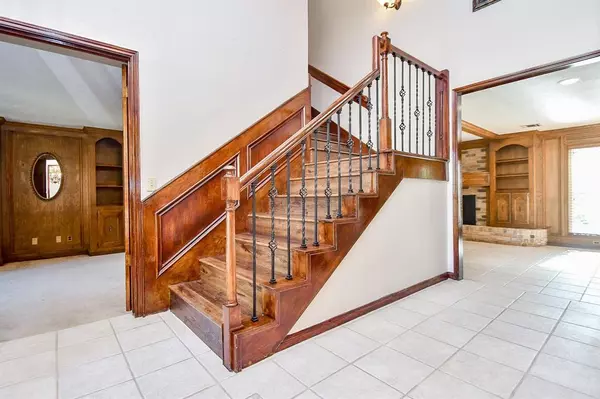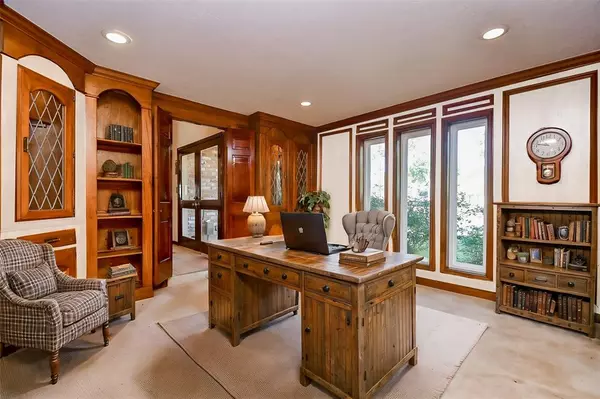$440,000
For more information regarding the value of a property, please contact us for a free consultation.
4 Beds
2.1 Baths
2,737 SqFt
SOLD DATE : 01/07/2025
Key Details
Property Type Single Family Home
Listing Status Sold
Purchase Type For Sale
Square Footage 2,737 sqft
Price per Sqft $159
Subdivision Nottingham Country Sec 04
MLS Listing ID 45591527
Sold Date 01/07/25
Style Traditional
Bedrooms 4
Full Baths 2
Half Baths 1
HOA Fees $25/ann
HOA Y/N 1
Year Built 1978
Annual Tax Amount $6,906
Tax Year 2023
Lot Size 8,872 Sqft
Acres 0.2037
Property Description
Welcome to your dream home in the desirable Nottingham Country neighborhood! This stunning 4-bedroom, 2.5-bath residence offers a perfect blend of comfort and elegance. The first floor boasts a spacious living room, formal dining room, private office, and a serene primary bedroom suite. Upstairs, discover three generously sized bedrooms, a full bath, and a versatile game room—ideal for family fun or entertaining guests. Situated on an oversized lot, the expansive backyard is perfect for outdoor gatherings on the extended patio.
This home is a rare find offering ample space, modern updates, and a prime location. Don't miss the opportunity to make it yours! Updated Windows, PEX Plumbing throughout, and AC: Enjoy modern efficiency and peace of mind.
Location
State TX
County Harris
Area Katy - Southeast
Rooms
Bedroom Description Primary Bed - 1st Floor
Other Rooms Breakfast Room, Family Room, Formal Dining, Gameroom Up, Kitchen/Dining Combo, Utility Room in House
Master Bathroom Half Bath, Primary Bath: Double Sinks, Primary Bath: Shower Only, Secondary Bath(s): Double Sinks, Secondary Bath(s): Tub/Shower Combo
Kitchen Island w/ Cooktop, Under Cabinet Lighting, Walk-in Pantry
Interior
Interior Features Crown Molding, Fire/Smoke Alarm, Formal Entry/Foyer, High Ceiling, Window Coverings
Heating Central Gas
Cooling Central Electric
Flooring Carpet, Engineered Wood, Tile
Fireplaces Number 1
Fireplaces Type Gaslog Fireplace, Wood Burning Fireplace
Exterior
Exterior Feature Back Yard Fenced, Covered Patio/Deck, Sprinkler System
Parking Features Detached Garage
Garage Spaces 2.0
Roof Type Composition
Street Surface Concrete
Private Pool No
Building
Lot Description Cul-De-Sac, Subdivision Lot
Story 2
Foundation Slab
Lot Size Range 0 Up To 1/4 Acre
Water Water District
Structure Type Brick,Cement Board
New Construction No
Schools
Elementary Schools Nottingham Country Elementary School
Middle Schools Memorial Parkway Junior High School
High Schools Taylor High School (Katy)
School District 30 - Katy
Others
HOA Fee Include Courtesy Patrol,Grounds,Recreational Facilities
Senior Community No
Restrictions Deed Restrictions
Tax ID 109-375-000-0058
Energy Description Ceiling Fans,Digital Program Thermostat,HVAC>13 SEER,Insulated/Low-E windows
Acceptable Financing Cash Sale, Conventional, FHA, VA
Tax Rate 2.0598
Disclosures Sellers Disclosure
Listing Terms Cash Sale, Conventional, FHA, VA
Financing Cash Sale,Conventional,FHA,VA
Special Listing Condition Sellers Disclosure
Read Less Info
Want to know what your home might be worth? Contact us for a FREE valuation!

Our team is ready to help you sell your home for the highest possible price ASAP

Bought with RE/MAX Signature
Find out why customers are choosing LPT Realty to meet their real estate needs

